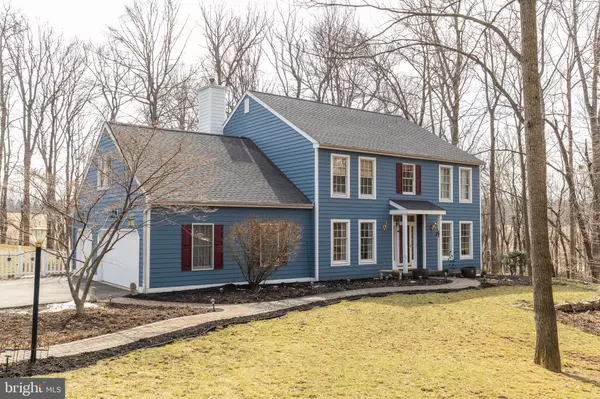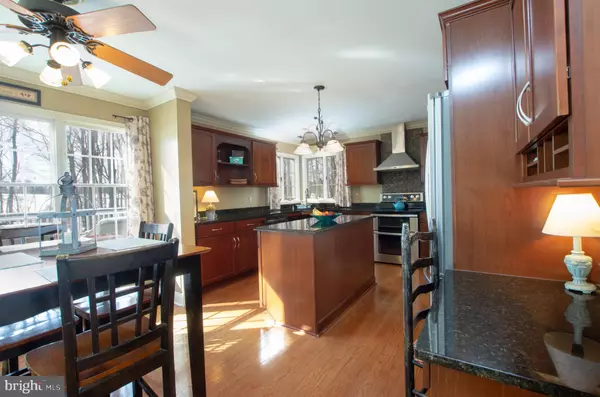For more information regarding the value of a property, please contact us for a free consultation.
105 GREAT OAK DR Downingtown, PA 19335
Want to know what your home might be worth? Contact us for a FREE valuation!

Our team is ready to help you sell your home for the highest possible price ASAP
Key Details
Sold Price $506,000
Property Type Single Family Home
Sub Type Detached
Listing Status Sold
Purchase Type For Sale
Square Footage 3,092 sqft
Price per Sqft $163
Subdivision Ridgewood
MLS Listing ID PACT417062
Sold Date 06/14/19
Style Traditional
Bedrooms 4
Full Baths 2
Half Baths 1
HOA Y/N N
Abv Grd Liv Area 2,380
Originating Board BRIGHT
Year Built 1991
Annual Tax Amount $9,106
Tax Year 2018
Lot Size 1.700 Acres
Acres 1.7
Lot Dimensions 0.00 x 0.00
Property Description
Living is easy in this lovely residence perched on a picturesque wooded lot, tucked behind mature, soaring trees for the ultimate in privacy. This spectacular home is sure to please the pickiest of buyers! Approach the home's entrance along the winding driveway and brick walkway. You'll feel welcomed by the inviting front entrance with a central staircase anchoring the home. The open concept formal living room is off to the side of the staircase, opening up to the formal dining room with plenty of natural light thanks to the oversized bay window. The gorgeous and spacious chef's kitchen is clad with amazing finishes and fixtures, including upgraded cabinetry, a central island with a built-in microwave, dark granite counters, stunning backsplash, and stainless-steel appliances. The bright dining area as well as the first floor study are both flooded with tons of natural light through the windows that showcase outdoor vistas. The kitchen is open to the cozy family room with a fireplace and access to the back deck through glass sliders. Pour out to the rear deck overlooking the vast property with plenty of space for dining and living areas. Rounding out the main level is the powder room complete with wainscoting. On the second level is the master bedroom suite, the ultimate retreat with soaring cathedral ceilings, a ceiling fan, and tons of windows and natural light. The master ensuite bathroom features a corner tub, his and hers vanity, and a separate private toilet area. All other bedrooms are sized generously and provide ample closet space. The basement offers a world of opportunities for the new owners to make it their own. The current owners are using one room in the basement as a bedroom, which can be the start of a potential in-law or nanny suite! And with the walk-out, there's easy access to the and from the basement without having to go through the house! There is plenty of gorgeous greenspace outdoors to enjoy. With the protected 82 acre farm at the rear of the property, there's no risk of any future development, so the new owners can rest easy knowing that the expansive property will remain surrounded by wonderful greenspace. Also putting any new owner s mind at ease are the recent major upgrades to the home. The roof was replaced in 2018. The stucco around the garage and chimney has been replaced with Hardie Board Siding to match the rest of the home. Finally, a brand new septic system is in process of being installed. You ll be a mere 4 minutes to Marsh Creek State Park and 6 minutes to Croppers Fresh Farm. Located in the prestigious Downingtown School District with the number 1 ranked Pennsylvania High School, STEM Academy, and conveniently located close to major transportation arteries, the location is nothing short of perfection. Be sure to scope out this property up close and personal soon!
Location
State PA
County Chester
Area East Brandywine Twp (10330)
Zoning R2
Direction Northeast
Rooms
Other Rooms Living Room, Dining Room, Primary Bedroom, Bedroom 2, Bedroom 3, Bedroom 4, Kitchen, Family Room, Basement, Study, Primary Bathroom
Basement Full, Fully Finished, Heated, Interior Access, Outside Entrance
Interior
Interior Features Breakfast Area, Carpet, Ceiling Fan(s), Chair Railings, Crown Moldings, Dining Area, Kitchen - Gourmet, Kitchen - Island, Primary Bath(s), Window Treatments, Wood Floors
Heating Heat Pump(s)
Cooling Central A/C
Flooring Carpet, Hardwood
Fireplaces Number 1
Fireplaces Type Wood
Equipment Stainless Steel Appliances, Built-In Microwave, Stove, Refrigerator
Fireplace Y
Appliance Stainless Steel Appliances, Built-In Microwave, Stove, Refrigerator
Heat Source Electric
Laundry Main Floor
Exterior
Exterior Feature Deck(s)
Parking Features Garage Door Opener, Inside Access
Garage Spaces 3.0
Water Access N
View Trees/Woods
Accessibility None
Porch Deck(s)
Attached Garage 3
Total Parking Spaces 3
Garage Y
Building
Story 2
Sewer On Site Septic
Water Well
Architectural Style Traditional
Level or Stories 2
Additional Building Above Grade, Below Grade
New Construction N
Schools
Elementary Schools Brandywine-Wallace
Middle Schools Downington
High Schools Downingtown High School West Campus
School District Downingtown Area
Others
Senior Community No
Tax ID 30-02 -0074.1100
Ownership Fee Simple
SqFt Source Estimated
Special Listing Condition Standard
Read Less

Bought with Scott G Darling • RE/MAX Action Associates
GET MORE INFORMATION




