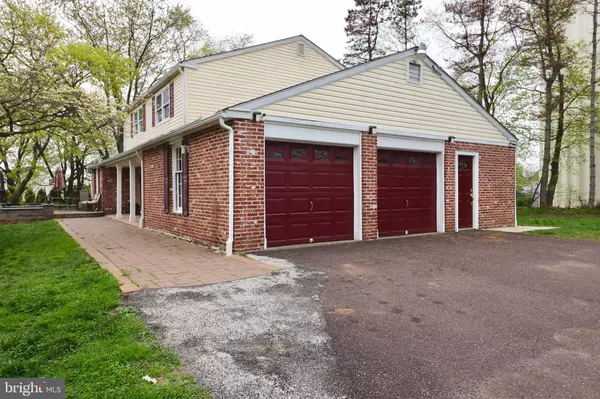For more information regarding the value of a property, please contact us for a free consultation.
956 E MAIN ST Collegeville, PA 19426
Want to know what your home might be worth? Contact us for a FREE valuation!

Our team is ready to help you sell your home for the highest possible price ASAP
Key Details
Sold Price $310,000
Property Type Single Family Home
Sub Type Detached
Listing Status Sold
Purchase Type For Sale
Square Footage 1,884 sqft
Price per Sqft $164
Subdivision None Available
MLS Listing ID PAMC605052
Sold Date 06/13/19
Style Colonial
Bedrooms 4
Full Baths 2
Half Baths 1
HOA Y/N N
Abv Grd Liv Area 1,884
Originating Board BRIGHT
Year Built 1967
Annual Tax Amount $6,632
Tax Year 2020
Lot Size 1.185 Acres
Acres 1.18
Lot Dimensions 30.00 x 0.00
Property Description
Step into your private sanctuary in the heart of Collegeville with over an Acre of land. This 4BR/2.5BA Colonial has been the center of entertaining. The Large main living area boasts open concept with Pillars, recessed lighting and hardwood floors. The kitchen has a full island with white cabinets and lots of counter space and a formal dining room is attached. This property also offers a den with a Functional wood burning fireplace. Head outside through a glass sliding door to your oversized Trex deck or into the back office of the two car garage to relax while working at home. Upstairs you'll find your master bedroom with attached bath. Also, find three additional bedrooms with a common bathroom. Location is key, close walk to Ursinus university, bars, Parks, restaurants, and local shops. Whether you are an investor looking for student rentals or a family looking to entertain this house will be a must see.
Location
State PA
County Montgomery
Area Collegeville Boro (10604)
Zoning R1
Rooms
Other Rooms Bedroom 1
Interior
Interior Features Carpet, Ceiling Fan(s), Floor Plan - Open, Kitchen - Island, Primary Bath(s), Recessed Lighting, Stall Shower, Studio, Wood Floors
Cooling Central A/C
Fireplaces Number 1
Fireplaces Type Brick
Equipment Built-In Microwave, Built-In Range, Dishwasher
Furnishings Yes
Fireplace Y
Appliance Built-In Microwave, Built-In Range, Dishwasher
Heat Source Oil
Exterior
Exterior Feature Deck(s), Patio(s), Porch(es)
Parking Features Garage - Front Entry, Oversized, Additional Storage Area
Garage Spaces 10.0
Water Access N
Accessibility 2+ Access Exits
Porch Deck(s), Patio(s), Porch(es)
Attached Garage 2
Total Parking Spaces 10
Garage Y
Building
Story 2
Sewer Public Sewer
Water Public
Architectural Style Colonial
Level or Stories 2
Additional Building Above Grade, Below Grade
New Construction N
Schools
Elementary Schools South
Middle Schools Perkiomen Valley Middle School East
High Schools Perkiomen Valley
School District Perkiomen Valley
Others
Senior Community No
Tax ID 04-00-01054-004
Ownership Fee Simple
SqFt Source Estimated
Security Features Exterior Cameras
Acceptable Financing FHA, Conventional, Cash, VA
Horse Property N
Listing Terms FHA, Conventional, Cash, VA
Financing FHA,Conventional,Cash,VA
Special Listing Condition Standard
Read Less

Bought with Mariel A Gniewoz • Keller Williams Real Estate-Montgomeryville
GET MORE INFORMATION




