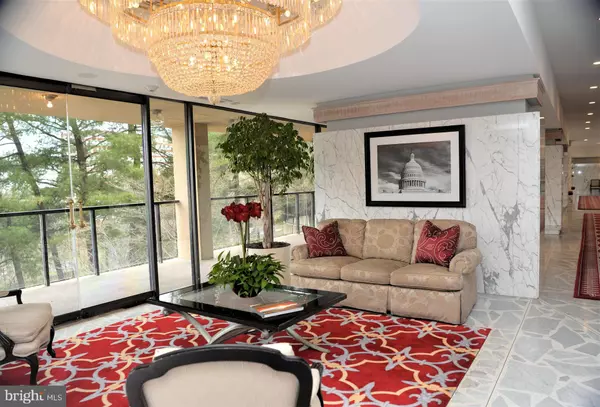For more information regarding the value of a property, please contact us for a free consultation.
1101 S ARLINGTON RIDGE RD #1005 Arlington, VA 22202
Want to know what your home might be worth? Contact us for a FREE valuation!

Our team is ready to help you sell your home for the highest possible price ASAP
Key Details
Sold Price $658,000
Property Type Condo
Sub Type Condo/Co-op
Listing Status Sold
Purchase Type For Sale
Square Footage 1,605 sqft
Price per Sqft $409
Subdivision None Available
MLS Listing ID VAAR148080
Sold Date 06/13/19
Style Contemporary
Bedrooms 2
Full Baths 2
Half Baths 1
Condo Fees $864/mo
HOA Y/N Y
Abv Grd Liv Area 1,605
Originating Board BRIGHT
Year Built 1976
Annual Tax Amount $6,030
Tax Year 2017
Property Description
NEW LISTING IN PREMIER CONDO ON ARLINGTON RIDGE OVERLOOKING PENTAGON CITY AND CRYSTAL CITY. 1605 SF - 2 GARAGE SPACES CONVEY - ELEGANT LIVING. BUILDING PROVIDES ALL AMENITIES.... WALK TO PENTAGON, METRO, MALL. BEST LOCATION. MINUTES TO DC, GEORGETOWN AND CAPITAL.
Location
State VA
County Arlington
Zoning RA-H
Direction West
Rooms
Other Rooms Living Room, Dining Room, Bedroom 2, Kitchen, Foyer, Bedroom 1, Bathroom 1, Bathroom 2
Main Level Bedrooms 2
Interior
Interior Features Breakfast Area, Carpet, Floor Plan - Traditional, Formal/Separate Dining Room, Kitchen - Eat-In, Kitchen - Table Space, Primary Bath(s), Walk-in Closet(s)
Hot Water 60+ Gallon Tank, Electric
Heating Heat Pump - Electric BackUp
Cooling Heat Pump(s), Programmable Thermostat
Equipment Dishwasher, Disposal, Dryer - Electric, Exhaust Fan, Humidifier, Icemaker, Oven/Range - Electric, Refrigerator, Washer, Washer/Dryer Stacked
Window Features Double Pane
Appliance Dishwasher, Disposal, Dryer - Electric, Exhaust Fan, Humidifier, Icemaker, Oven/Range - Electric, Refrigerator, Washer, Washer/Dryer Stacked
Heat Source Electric
Laundry Dryer In Unit
Exterior
Exterior Feature Balconies- Multiple
Utilities Available Fiber Optics Available, Water Available, Sewer Available, Electric Available
Amenities Available Common Grounds, Concierge, Elevator, Exercise Room, Extra Storage, Fax/Copying, Laundry Facilities, Library, Newspaper Service, Party Room, Pool - Outdoor, Reserved/Assigned Parking, Sauna, Security, Spa, Storage Bin, Swimming Pool
Water Access N
Accessibility 36\"+ wide Halls, Elevator, Level Entry - Main, Low Pile Carpeting
Porch Balconies- Multiple
Garage N
Building
Story 3+
Unit Features Hi-Rise 9+ Floors
Sewer Public Sewer
Water Public
Architectural Style Contemporary
Level or Stories 3+
Additional Building Above Grade, Below Grade
New Construction N
Schools
Elementary Schools Abingdon
Middle Schools Gunston
High Schools Wakefield
School District Arlington County Public Schools
Others
Pets Allowed N
HOA Fee Include Alarm System,Common Area Maintenance,Fiber Optics Available,Health Club,Insurance,Laundry,Lawn Care Front,Lawn Maintenance,Management,Pool(s),Reserve Funds,Road Maintenance,Sauna,Sewer,Snow Removal,Trash,Water
Senior Community No
Tax ID 35-006-167
Ownership Fee Simple
SqFt Source Estimated
Security Features 24 hour security,Desk in Lobby,Electric Alarm,Exterior Cameras,Fire Detection System,Security System,Smoke Detector,Sprinkler System - Indoor,Surveillance Sys
Acceptable Financing Cash, Conventional, VA
Listing Terms Cash, Conventional, VA
Financing Cash,Conventional,VA
Special Listing Condition Standard
Read Less

Bought with Holly Williams • Century 21 Redwood Realty
GET MORE INFORMATION




