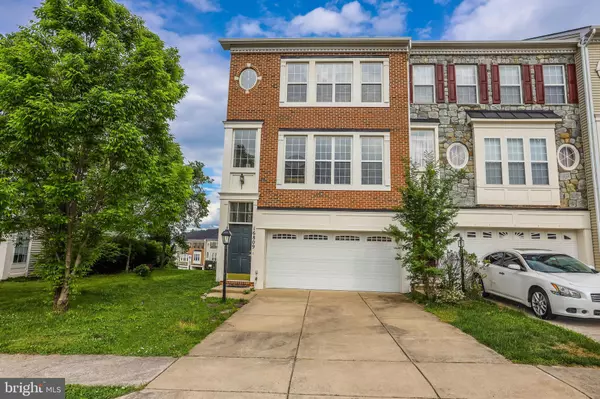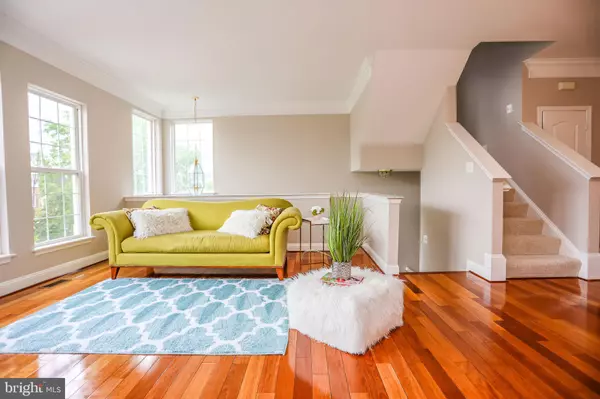For more information regarding the value of a property, please contact us for a free consultation.
16809 SWEENEY LN Woodbridge, VA 22191
Want to know what your home might be worth? Contact us for a FREE valuation!

Our team is ready to help you sell your home for the highest possible price ASAP
Key Details
Sold Price $351,500
Property Type Townhouse
Sub Type End of Row/Townhouse
Listing Status Sold
Purchase Type For Sale
Square Footage 2,415 sqft
Price per Sqft $145
Subdivision River Oaks
MLS Listing ID VAPW465654
Sold Date 06/13/19
Style Colonial
Bedrooms 3
Full Baths 2
Half Baths 2
HOA Fees $95/mo
HOA Y/N Y
Abv Grd Liv Area 1,848
Originating Board BRIGHT
Year Built 2005
Annual Tax Amount $3,934
Tax Year 2018
Lot Size 3,006 Sqft
Acres 0.07
Property Description
Open house 5/12/19 from 1PM to 4PM WILL NOT LAST LONG! Spectacular end unit town home Freshly painted end-unit townhouse with 2 car garages. New carpeting on the third-floor bedroom level, and hardwoods on the main level. Hardwood flooring have been newly refinished. Open floor plan! This home radiates with natural light. Open foyer, that ascends to an open dining room and living room. The kitchen has stainless steel appliances, with granite countertops, and double atrium doors that are ready for a deck. Enormous basement space and walk out level basement.
Location
State VA
County Prince William
Zoning R6
Rooms
Basement Full, Front Entrance, Fully Finished, Rear Entrance, Walkout Level
Interior
Interior Features Crown Moldings, Kitchen - Eat-In, Kitchen - Gourmet, Primary Bath(s), Upgraded Countertops, Bar, Breakfast Area, Carpet, Dining Area, Floor Plan - Open, Kitchen - Country, Kitchen - Table Space, Recessed Lighting, Walk-in Closet(s)
Hot Water Natural Gas
Heating Forced Air
Cooling Central A/C
Flooring Carpet, Hardwood, Ceramic Tile
Fireplaces Number 1
Fireplaces Type Fireplace - Glass Doors
Equipment Dishwasher, Disposal, Dryer, Exhaust Fan, Oven/Range - Gas, Refrigerator
Fireplace Y
Window Features Double Pane,Screens
Appliance Dishwasher, Disposal, Dryer, Exhaust Fan, Oven/Range - Gas, Refrigerator
Heat Source Natural Gas
Exterior
Parking Features Basement Garage, Garage Door Opener, Garage - Front Entry
Garage Spaces 2.0
Amenities Available Common Grounds, Community Center, Jog/Walk Path, Pool - Outdoor
Water Access N
Accessibility None
Attached Garage 2
Total Parking Spaces 2
Garage Y
Building
Lot Description Cleared
Story 3+
Sewer Public Sewer
Water Public
Architectural Style Colonial
Level or Stories 3+
Additional Building Above Grade, Below Grade
Structure Type Dry Wall,High
New Construction N
Schools
Elementary Schools River Oaks
Middle Schools Potomac
High Schools Potomac
School District Prince William County Public Schools
Others
HOA Fee Include Insurance,Management,Snow Removal,Trash
Senior Community No
Tax ID 8289-99-3806
Ownership Fee Simple
SqFt Source Estimated
Special Listing Condition Standard
Read Less

Bought with Dorinne Marie Rivoal • Keller Williams Realty
GET MORE INFORMATION




