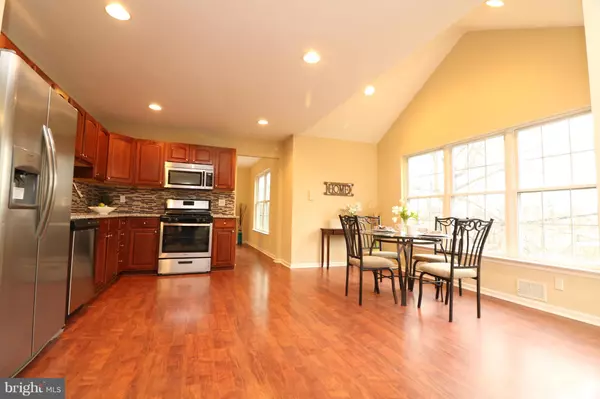For more information regarding the value of a property, please contact us for a free consultation.
32 HILLSIDE RD Wilmington, DE 19804
Want to know what your home might be worth? Contact us for a FREE valuation!

Our team is ready to help you sell your home for the highest possible price ASAP
Key Details
Sold Price $343,000
Property Type Single Family Home
Sub Type Detached
Listing Status Sold
Purchase Type For Sale
Square Footage 3,600 sqft
Price per Sqft $95
Subdivision Ashley
MLS Listing ID DENC418058
Sold Date 05/17/19
Style Colonial
Bedrooms 5
Full Baths 3
Half Baths 1
HOA Y/N N
Abv Grd Liv Area 3,600
Originating Board BRIGHT
Year Built 2005
Annual Tax Amount $2,655
Tax Year 2018
Lot Size 8,276 Sqft
Acres 0.19
Lot Dimensions 57 x 99
Property Description
ONE OF A KIND 3600 sq ft, 14 year, 5 bedroom 3.5 bath with 2 car garage abode just finished renovations. A two story tall foyer welcomes you into this exquisite dream-home. The formal grande living room and spacious formal dining room lead to a beautiful eat-in kitchen with cherry cabinets, granite counter tops, new stainless appliances including gas stove and refrigerator, tile back splash and recessed lighting. The breakfast nook has vaulted ceilings with large windows to overlook the backyard and 8x15 deck. Upstairs you'll find accommodating bedrooms with walk-in closets, and a gorgeous master bedroom with vaulted ceiling, also with a large walk-in closet, and a 5 piece master bathroom suite complete with tiled flooring, jacuzzi, standup shower and double sink with glass tiled back splash. The fully finished basement has ample space for a perfect rec room, along with complete full bath and bedroom with walk-in closet. This uniquely sized newer home doesn't come available very often. Put this home on your tour today, it won't last long.
Location
State DE
County New Castle
Area Elsmere/Newport/Pike Creek (30903)
Zoning NC5
Rooms
Other Rooms Living Room, Dining Room, Primary Bedroom, Bedroom 2, Bedroom 3, Bedroom 5, Kitchen, Family Room, Bedroom 1, Other
Basement Full, Fully Finished
Interior
Interior Features Walk-in Closet(s), Primary Bath(s)
Hot Water Electric
Heating Forced Air
Cooling Central A/C
Furnishings No
Fireplace N
Heat Source Natural Gas
Exterior
Parking Features Inside Access
Garage Spaces 2.0
Water Access N
Accessibility None
Attached Garage 2
Total Parking Spaces 2
Garage Y
Building
Story 2
Sewer Public Sewer
Water Public
Architectural Style Colonial
Level or Stories 2
Additional Building Above Grade, Below Grade
New Construction N
Schools
School District Red Clay Consolidated
Others
Senior Community No
Tax ID 0704310555
Ownership Fee Simple
SqFt Source Assessor
Acceptable Financing Conventional, VA, FHA 203(b), USDA
Listing Terms Conventional, VA, FHA 203(b), USDA
Financing Conventional,VA,FHA 203(b),USDA
Special Listing Condition Standard
Read Less

Bought with Herman Ross Jr. • BHHS Fox & Roach-Christiana
GET MORE INFORMATION




