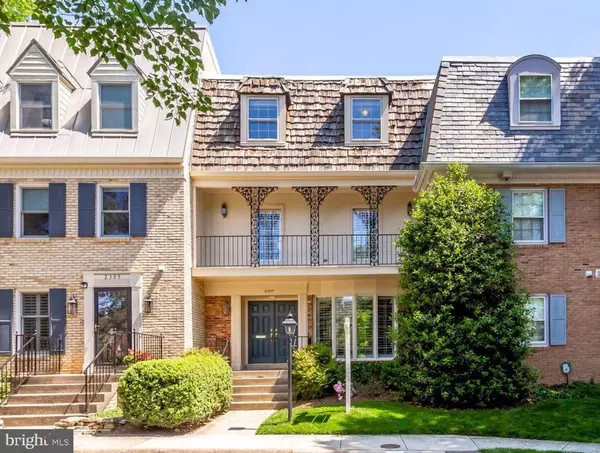For more information regarding the value of a property, please contact us for a free consultation.
2307 N GLEBE RD Arlington, VA 22207
Want to know what your home might be worth? Contact us for a FREE valuation!

Our team is ready to help you sell your home for the highest possible price ASAP
Key Details
Sold Price $949,500
Property Type Townhouse
Sub Type Interior Row/Townhouse
Listing Status Sold
Purchase Type For Sale
Square Footage 2,715 sqft
Price per Sqft $349
Subdivision The Birches
MLS Listing ID VAAR148606
Sold Date 06/11/19
Style Traditional
Bedrooms 4
Full Baths 3
Half Baths 1
HOA Fees $191/qua
HOA Y/N Y
Abv Grd Liv Area 2,715
Originating Board BRIGHT
Year Built 1977
Annual Tax Amount $8,292
Tax Year 2018
Lot Size 3,364 Sqft
Acres 0.08
Property Description
True Arlington charm in this 3 story architecturally appealing builders townhome! This home with solid masonry construction welcomes you with and elegant entryway with circular staircase looking up to a one of kind occulus (sky light). It boasts 4 bedrooms, 3.5 baths, and is over 2700 sq ft. It lives like a single family home! This home is in immaculate condition with custom built ins, crown molding, wet bar, and custom closets. There is plenty of room with 2 living spaces with gas fireplaces, and formal dining room. It has been newly painted with designer paint and the hardwood floors have been refinished. Out back is a lovely patio with natural gas grill connected. The Birches is an exclusive community with 24 units and it's own 2+ acre park for entertaining and relaxing. 2 assigned parking spaces included. Ideally located with restaurants and shops within walking distance and just minutes to metro, DC and more! This home is a must see!
Location
State VA
County Arlington
Zoning R-6
Interior
Interior Features Built-Ins, Chair Railings, Crown Moldings, Curved Staircase, Dining Area, Floor Plan - Traditional, Formal/Separate Dining Room, Primary Bath(s), Recessed Lighting, Skylight(s), Walk-in Closet(s), Wet/Dry Bar, Window Treatments, Wood Floors, Wainscotting
Hot Water Electric
Heating Forced Air
Cooling Central A/C
Flooring Hardwood
Fireplaces Number 2
Fireplaces Type Gas/Propane, Insert, Mantel(s), Screen
Equipment Built-In Microwave, Washer, Dryer, Dishwasher, Disposal, Humidifier, Refrigerator, Extra Refrigerator/Freezer, Stove, Trash Compactor, Stainless Steel Appliances
Fireplace Y
Appliance Built-In Microwave, Washer, Dryer, Dishwasher, Disposal, Humidifier, Refrigerator, Extra Refrigerator/Freezer, Stove, Trash Compactor, Stainless Steel Appliances
Heat Source Natural Gas
Laundry Has Laundry, Upper Floor
Exterior
Exterior Feature Balcony, Patio(s)
Parking On Site 2
Fence Fully, Privacy, Wood
Water Access N
Accessibility None
Porch Balcony, Patio(s)
Garage N
Building
Story 3+
Sewer Public Sewer
Water Public
Architectural Style Traditional
Level or Stories 3+
Additional Building Above Grade, Below Grade
New Construction N
Schools
Elementary Schools Discovery
Middle Schools Williamsburg
High Schools Yorktown
School District Arlington County Public Schools
Others
Senior Community No
Tax ID 05-013-033
Ownership Fee Simple
SqFt Source Estimated
Special Listing Condition Standard
Read Less

Bought with David A Lloyd Jr. • Weichert, REALTORS
GET MORE INFORMATION




