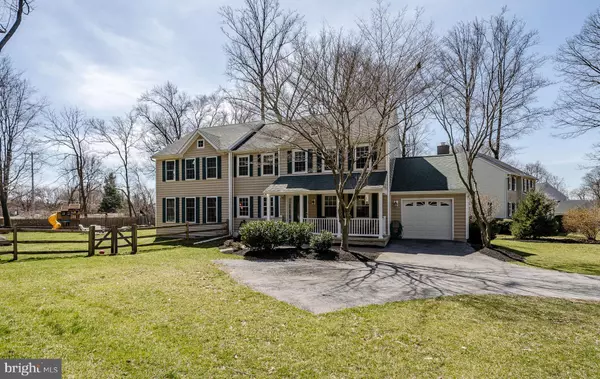For more information regarding the value of a property, please contact us for a free consultation.
802 MONTBARD DR West Chester, PA 19382
Want to know what your home might be worth? Contact us for a FREE valuation!

Our team is ready to help you sell your home for the highest possible price ASAP
Key Details
Sold Price $575,000
Property Type Single Family Home
Sub Type Detached
Listing Status Sold
Purchase Type For Sale
Square Footage 3,198 sqft
Price per Sqft $179
Subdivision Bernay Woods
MLS Listing ID PACT460552
Sold Date 06/10/19
Style Traditional
Bedrooms 4
Full Baths 2
Half Baths 1
HOA Y/N N
Abv Grd Liv Area 3,198
Originating Board BRIGHT
Year Built 1985
Annual Tax Amount $6,664
Tax Year 2018
Lot Size 0.510 Acres
Acres 0.51
Lot Dimensions 0.00 x 0.00
Property Description
This elegant 4 bedrooms, 2.5 bath, 3198 Sqft home located in West Goshen Township.Award-Winning West Chester School District! The home is within a very short distance of the heart of Historic West Chester Borough. The first floor offers a powder room, a playroom/formal living room, dining room,family room and kitchen. The huge family room addition features large windows, a gas fireplace, and a built-in entertainment center, wood floors and French doors to the back deck. The kitchen boasts granite counter tops, plenty of cabinet space, french doors to the back deck and a bar area. Upstairs includes an over-sized master suite with a spacious walk in closet, 3 additional large bedrooms, a hall bath and a laundry room. Great level fenced in yard and a large two level deck complete the beautiful home. Minutes from Rt. 202, Rt. 1 and many shopping centers. Don t miss your opportunity to see this one. It will not disappoint.
Location
State PA
County Chester
Area West Goshen Twp (10352)
Zoning R3
Rooms
Other Rooms Living Room, Dining Room, Kitchen, Family Room
Basement Full
Interior
Hot Water Electric
Heating Forced Air, Heat Pump - Electric BackUp, Zoned
Cooling Central A/C
Flooring Hardwood, Carpet, Ceramic Tile
Fireplaces Number 1
Heat Source Electric
Exterior
Exterior Feature Deck(s)
Parking Features Garage - Side Entry
Garage Spaces 1.0
Water Access N
Roof Type Shingle,Pitched
Accessibility None
Porch Deck(s)
Attached Garage 1
Total Parking Spaces 1
Garage Y
Building
Story 2
Sewer Public Sewer
Water Public
Architectural Style Traditional
Level or Stories 2
Additional Building Above Grade, Below Grade
New Construction N
Schools
Elementary Schools Westtown-Thornbury
Middle Schools Stetson
High Schools West Chester Bayard Rustin
School District West Chester Area
Others
Senior Community No
Tax ID 52-05Q-0018
Ownership Fee Simple
SqFt Source Assessor
Security Features Security System
Special Listing Condition Standard
Read Less

Bought with Brendan M. Reilly • Crescent Real Estate
GET MORE INFORMATION




