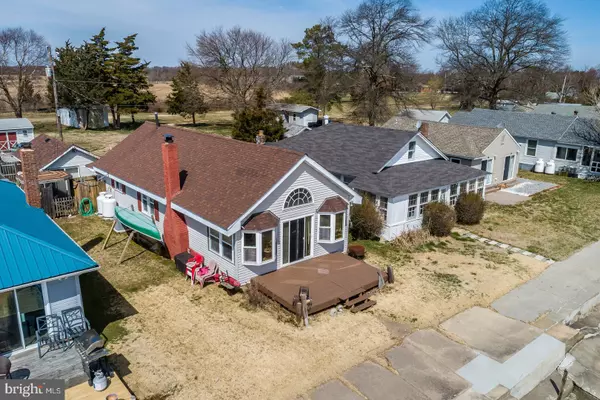For more information regarding the value of a property, please contact us for a free consultation.
11 S NEW RD Middletown, DE 19709
Want to know what your home might be worth? Contact us for a FREE valuation!

Our team is ready to help you sell your home for the highest possible price ASAP
Key Details
Sold Price $183,000
Property Type Single Family Home
Sub Type Detached
Listing Status Sold
Purchase Type For Sale
Subdivision Bayview
MLS Listing ID DENC418326
Sold Date 05/31/19
Style Bungalow
Bedrooms 2
Full Baths 1
HOA Y/N N
Originating Board BRIGHT
Year Built 1919
Annual Tax Amount $447
Tax Year 2018
Lot Size 3,920 Sqft
Acres 0.09
Lot Dimensions 40 x 103
Property Description
Welcome to your new Cozy Bungalow with beautiful views from the deck overlooking the beach area. The large windows and doors provide you serenity and peace with the views overlooking the water from inside the home as well. There are many updates to make this very comfortable for getaways or living here year round. The great room is very large over looking the water and beach area with doors leading to the the deck for relaxing or entertaining!! The kitchen has plenty of room for the chef with all wood cabinets. The eating area is conveniently steps away. The living room has vaulted ceilings , and brick fireplace with a wood stove insert for extra heating to save on propane. The bedrooms and bath are conveniently steps off the main living areas.The home has hardwood floors throughout. Don't worry about storage there is plenty with a detached garage with a finished area that can be used a "guest quarters" , " man cave" or even a "shed shed" and a full bath with shower. Don't forget about the shed for more storage and the gazebo for private entertaining or relaxing. If you are looking for your getaway that is close to EVERYTHING but private this is for YOU! (NO "HOA" fee's) this property is grandfathered in with no fee's. Easy access to major highways for commuting to Wilmington Dover.
Location
State DE
County New Castle
Area South Of The Canal (30907)
Zoning NC6.5
Rooms
Other Rooms Living Room, Bedroom 2, Kitchen, Bedroom 1
Main Level Bedrooms 2
Interior
Interior Features Attic, Stall Shower, Wood Floors
Hot Water Electric
Heating Forced Air, Wood Burn Stove
Cooling Central A/C
Flooring Hardwood
Fireplaces Number 1
Fireplaces Type Insert
Equipment Dryer - Electric, Oven/Range - Electric, Refrigerator, Washer
Fireplace Y
Window Features Replacement,Screens
Appliance Dryer - Electric, Oven/Range - Electric, Refrigerator, Washer
Heat Source Propane - Leased
Laundry Main Floor
Exterior
Exterior Feature Deck(s)
Parking Features Garage - Front Entry, Other
Garage Spaces 3.0
Fence Picket
Utilities Available Cable TV Available, Propane
Water Access Y
View River
Roof Type Shingle
Street Surface Access - On Grade,Black Top
Accessibility None
Porch Deck(s)
Total Parking Spaces 3
Garage Y
Building
Lot Description Bulkheaded
Story 1
Foundation Block, Crawl Space
Sewer Private Sewer
Water Public
Architectural Style Bungalow
Level or Stories 1
Additional Building Above Grade, Below Grade
Structure Type Dry Wall,High
New Construction N
Schools
School District Appoquinimink
Others
Senior Community No
Tax ID 13-020.01-018
Ownership Fee Simple
SqFt Source Assessor
Acceptable Financing Cash, Conventional
Horse Property N
Listing Terms Cash, Conventional
Financing Cash,Conventional
Special Listing Condition Standard
Read Less

Bought with Timothy B Carter • Patterson-Schwartz-Brandywine
GET MORE INFORMATION




