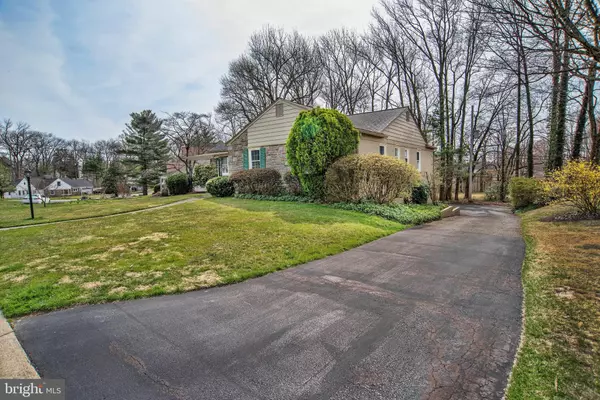For more information regarding the value of a property, please contact us for a free consultation.
104 HAVERFORD RD Wilmington, DE 19803
Want to know what your home might be worth? Contact us for a FREE valuation!

Our team is ready to help you sell your home for the highest possible price ASAP
Key Details
Sold Price $355,000
Property Type Single Family Home
Sub Type Detached
Listing Status Sold
Purchase Type For Sale
Square Footage 2,975 sqft
Price per Sqft $119
Subdivision Deerhurst
MLS Listing ID DENC474360
Sold Date 06/05/19
Style Ranch/Rambler
Bedrooms 3
Full Baths 3
HOA Y/N N
Abv Grd Liv Area 2,125
Originating Board BRIGHT
Year Built 1950
Annual Tax Amount $3,077
Tax Year 2018
Lot Size 9,148 Sqft
Acres 0.21
Lot Dimensions 115.10 x 113.40
Property Description
Meticulously maintained 3 Bedroom 3 Full Bath ranch home with finished basement in the highly desirable neighborhood of "Big" Deerhurst. This charming stone-front home is located on a quiet street and backs to community parkland which allows for private outdoor living space. The spacious living room with brick gas fireplace opens to a bright East facing sunroom that fills the home with morning light. The main floor also houses 3 bedrooms and 2 full baths that include a Master bedroom with en-suite bath and a full hall bathroom. Gorgeous finished hardwood floors and replacement windows throughout. The possibilities in the finished basement are endless with its brand new large awning style windows (replaced April 2019) and a full bathroom. The oversized one car rear entrance garage is over 40 feet deep and can be used for storage or for housing a second car. The home's exterior has been recently painted and the roof was replaced in 2010. Conveniently located near everything that North Wilmington has to offer with easy access to Foulk Road, Concord Pike, and I95. Short walk to Lombardy Elementary and also feeds to Springer Middle and Brandywine High School. 1 Year home warranty included.
Location
State DE
County New Castle
Area Brandywine (30901)
Zoning NC6.5
Rooms
Other Rooms Living Room, Dining Room, Primary Bedroom, Bedroom 2, Bedroom 3, Kitchen, Family Room, Sun/Florida Room, Bonus Room
Basement Partial, Partially Finished, Garage Access, Interior Access, Outside Entrance, Windows
Main Level Bedrooms 3
Interior
Interior Features Attic, Attic/House Fan, Primary Bath(s), Skylight(s), Ceiling Fan(s), Kitchen - Eat-In, Sprinkler System, Window Treatments, Wood Floors
Hot Water Natural Gas
Heating Forced Air
Cooling Central A/C
Flooring Hardwood
Fireplaces Number 1
Fireplaces Type Brick, Fireplace - Glass Doors, Gas/Propane
Fireplace Y
Heat Source Natural Gas
Exterior
Parking Features Garage - Rear Entry, Garage Door Opener, Inside Access, Oversized
Garage Spaces 1.0
Water Access N
Accessibility None
Attached Garage 1
Total Parking Spaces 1
Garage Y
Building
Lot Description Backs - Open Common Area, Backs - Parkland
Story 1
Foundation Block
Sewer Public Sewer
Water Public
Architectural Style Ranch/Rambler
Level or Stories 1
Additional Building Above Grade, Below Grade
New Construction N
Schools
Elementary Schools Lombardy
Middle Schools Springer
High Schools Brandywine
School District Brandywine
Others
Senior Community No
Tax ID 06-101.00-357
Ownership Fee Simple
SqFt Source Assessor
Security Features Electric Alarm
Special Listing Condition Standard
Read Less

Bought with Andrew White • Long & Foster Real Estate, Inc.
GET MORE INFORMATION




