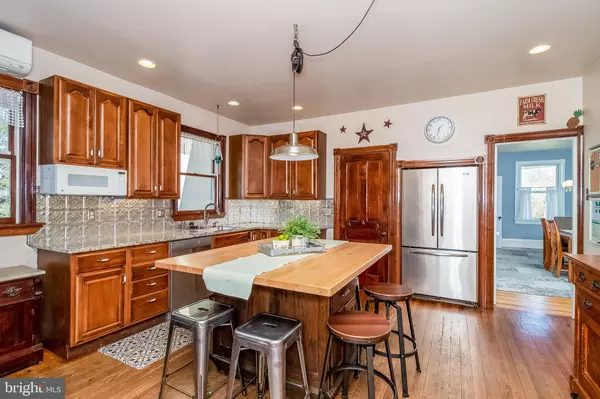For more information regarding the value of a property, please contact us for a free consultation.
3418 SKIPPACK PIKE Collegeville, PA 19426
Want to know what your home might be worth? Contact us for a FREE valuation!

Our team is ready to help you sell your home for the highest possible price ASAP
Key Details
Sold Price $415,000
Property Type Single Family Home
Sub Type Detached
Listing Status Sold
Purchase Type For Sale
Square Footage 2,278 sqft
Price per Sqft $182
Subdivision None Available
MLS Listing ID PAMC555694
Sold Date 06/06/19
Style Colonial,Farmhouse/National Folk
Bedrooms 4
Full Baths 2
HOA Y/N N
Abv Grd Liv Area 2,278
Originating Board BRIGHT
Year Built 1905
Annual Tax Amount $5,521
Tax Year 2019
Lot Size 2.000 Acres
Acres 2.0
Lot Dimensions 150.00 x 0.00
Property Description
If you always wanted that special home with old-world charm, make your appointment today to tour 3418 Skippack Pike in Worcester township. This vintage Farmhouse (circa 1905) on 2 tranquil acres near the enchanting Village of Skippack and the Country Shops at Cedars, is a perfect mix of old and new. This home maintains the original charm in the hardwood floors, baseboard trim, and original doors throughout. Enter the home through front door into an open center hall, leading into the spacious Living Room that flows into the Large Dining Room with bowed windows. You will be proud to entertain friends and family in this amazing dining room whether a small intimate gathering of 4 or a large group you can seat them all in this space! Filled with wonderful memories of an earlier time, the fabulous Country Kitchen with all the amenities and modern conveniences features Cherry cabinetry, granite counters, custom island with huge butcher block surface, upgraded stainless steel appliances-including a Wolf Commercial 6-burner range, double oven, Asko dishwasher, and built-in refrigerator. The showpiece in the home is the stunning, walk-in antique brick surround for the Wolf range where you can channel cooking skills of ages past! The large Laundry/Mudroom with convenient built-in cabinets and a full bath completes the first floor. On the second floor, you will find a large Master Bedroom with a Walk-in Closet and hardwood floors, plus 2 additional well appointed bedrooms complete the 2nd floor. All bedrooms have large windows, high ceilings, and are bathed in natural light. Remodeled in 2011, the 2nd floor bath maintains the original character of the house with a classic claw foot tub and hex tiles, while adding the convenience of radiant heated floors and plenty of storage. The 3rd floor is a finished 4th bedroom with large open space for exercise room, home office, or playroom, or in-law suite, plus large walk-in storage room or closet! Most windows have been replaced over the years! Oversized 2 car garage! Public Water, Septic was updated in 2007. Close to Valley Forge, King of Prussia, and Evansburg State Park. This magnificent property sits on a beautiful lot with lots of mature trees and room to play in a spectacular location of Cedars/Skippack. Methacton schools too! Make an appointment today to see this wonderful home! Property may be utilized under the Worcester Township "Cedars Village Overlay District" Class 2 zoning. This allows the by-right use of the property as a residence, village commercial, commercial uses, retail stores, restaurants, professional offices and much more.
Location
State PA
County Montgomery
Area Worcester Twp (10667)
Zoning R100
Rooms
Other Rooms Living Room, Dining Room, Primary Bedroom, Bedroom 2, Bedroom 3, Bedroom 4, Kitchen, Mud Room, Bathroom 1
Basement Full, Outside Entrance
Interior
Interior Features Ceiling Fan(s), Walk-in Closet(s), Wood Floors
Heating Radiator, Hot Water
Cooling Other
Flooring Hardwood, Carpet, Ceramic Tile
Equipment Commercial Range, Dishwasher, Dryer - Front Loading, Stainless Steel Appliances, Refrigerator, Washer - Front Loading, Water Heater - High-Efficiency
Fireplace N
Appliance Commercial Range, Dishwasher, Dryer - Front Loading, Stainless Steel Appliances, Refrigerator, Washer - Front Loading, Water Heater - High-Efficiency
Heat Source Oil
Laundry Main Floor
Exterior
Exterior Feature Porch(es), Patio(s)
Parking Features Garage Door Opener, Oversized
Garage Spaces 2.0
Water Access N
Accessibility None
Porch Porch(es), Patio(s)
Total Parking Spaces 2
Garage Y
Building
Story 3+
Sewer On Site Septic
Water Public
Architectural Style Colonial, Farmhouse/National Folk
Level or Stories 3+
Additional Building Above Grade, Below Grade
Structure Type 9'+ Ceilings
New Construction N
Schools
Elementary Schools Worcester
High Schools Methacton
School District Methacton
Others
Senior Community No
Tax ID 67-00-03328-007
Ownership Fee Simple
SqFt Source Assessor
Security Features Security System
Acceptable Financing Cash, Conventional, FHA, VA
Horse Property N
Listing Terms Cash, Conventional, FHA, VA
Financing Cash,Conventional,FHA,VA
Special Listing Condition Standard
Read Less

Bought with Non Member • Non Subscribing Office
GET MORE INFORMATION




