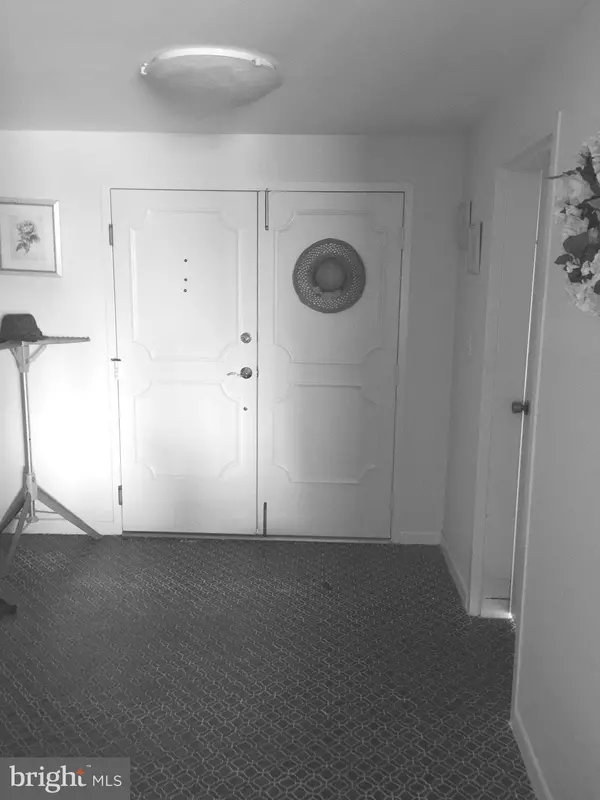For more information regarding the value of a property, please contact us for a free consultation.
614-UNIT LOVEVILLE RD #D3I Hockessin, DE 19707
Want to know what your home might be worth? Contact us for a FREE valuation!

Our team is ready to help you sell your home for the highest possible price ASAP
Key Details
Sold Price $189,900
Property Type Single Family Home
Sub Type Unit/Flat/Apartment
Listing Status Sold
Purchase Type For Sale
Square Footage 2,075 sqft
Price per Sqft $91
Subdivision Coffee Run
MLS Listing ID DENC476616
Sold Date 06/06/19
Style Contemporary
Bedrooms 2
Full Baths 2
HOA Fees $600/mo
HOA Y/N Y
Abv Grd Liv Area 2,075
Originating Board BRIGHT
Year Built 1974
Annual Tax Amount $3,027
Tax Year 2018
Lot Dimensions 0.00 x 0.00
Property Description
Spacious 3rd Floor Unit in a Secure, Quiet Setting in sought after community of Coffee Run. All the conveniences of luxury living starting with secured building entry to an Elevator up to the 3rd floor. Open Floor plan with 9 ft ceilings with a large living room /dining room combo, kitchen and breakfast nook a master bedroom and lots of closets and a full upgraded bath ; another bedroom with walk in closet and full upgraded bath plus a third room to use as a den or study. An expansive glass wall with huge patio to enjoy bird watching .There is a utility closet outside the unit for additional storage space plus storage bin in lower level. The condo fee includes : heat ( to 65 degrees),unlimited hot water, basic cable, water, trash, sewer, parking, community pool and clubhouse. Maintenance- free luxury living at its best!
Location
State DE
County New Castle
Area Hockssn/Greenvl/Centrvl (30902)
Zoning TP06
Rooms
Other Rooms Living Room, Primary Bedroom, Bedroom 2, Kitchen, Other
Main Level Bedrooms 2
Interior
Interior Features Kitchen - Eat-In, Kitchen - Island, Primary Bath(s), Combination Dining/Living, Carpet, Floor Plan - Open, Intercom, Walk-in Closet(s)
Hot Water Electric
Heating Heat Pump - Electric BackUp
Cooling Central A/C
Flooring Fully Carpeted, Ceramic Tile, Tile/Brick
Equipment Built-In Range, Oven - Wall, Dishwasher, Disposal, Dryer, Dryer - Electric, Intercom, Refrigerator, Washer
Fireplace N
Appliance Built-In Range, Oven - Wall, Dishwasher, Disposal, Dryer, Dryer - Electric, Intercom, Refrigerator, Washer
Heat Source Electric
Laundry Washer In Unit, Dryer In Unit, Hookup
Exterior
Exterior Feature Balcony, Brick
Utilities Available Cable TV, Electric Available, Water Available, Sewer Available, Phone Connected
Amenities Available None
Water Access N
Roof Type Composite
Accessibility Elevator, Ramp - Main Level, Other Bath Mod, Wheelchair Height Mailbox
Porch Balcony, Brick
Garage N
Building
Lot Description Backs to Trees
Story 3+
Unit Features Mid-Rise 5 - 8 Floors
Sewer Public Sewer
Water Public
Architectural Style Contemporary
Level or Stories 3+
Additional Building Above Grade, Below Grade
Structure Type 9'+ Ceilings
New Construction N
Schools
School District Red Clay Consolidated
Others
Pets Allowed N
HOA Fee Include Alarm System,All Ground Fee,Common Area Maintenance,Cable TV,Ext Bldg Maint,Heat,Insurance,Lawn Care Front,Lawn Care Rear,Lawn Care Side,Lawn Maintenance,Pool(s),Sewer,Snow Removal,Trash,Water
Senior Community No
Tax ID 08-020.00-052.C.D03I
Ownership Condominium
Security Features Carbon Monoxide Detector(s),Intercom,Main Entrance Lock,Smoke Detector
Acceptable Financing Cash, FHA, VA, Conventional
Horse Property N
Listing Terms Cash, FHA, VA, Conventional
Financing Cash,FHA,VA,Conventional
Special Listing Condition Standard
Read Less

Bought with Rose M Bloom • Long & Foster Real Estate, Inc.
GET MORE INFORMATION




