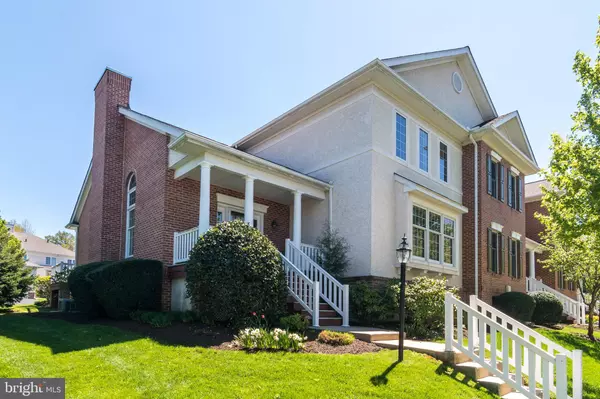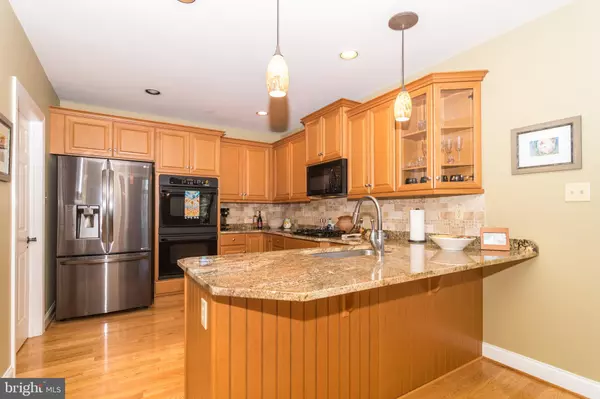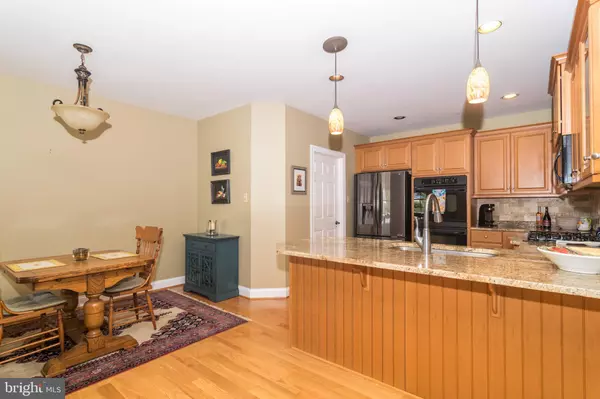For more information regarding the value of a property, please contact us for a free consultation.
479 FAIRMONT DR Chester Springs, PA 19425
Want to know what your home might be worth? Contact us for a FREE valuation!

Our team is ready to help you sell your home for the highest possible price ASAP
Key Details
Sold Price $429,000
Property Type Townhouse
Sub Type End of Row/Townhouse
Listing Status Sold
Purchase Type For Sale
Square Footage 1,896 sqft
Price per Sqft $226
Subdivision Weatherstone
MLS Listing ID PACT475530
Sold Date 05/31/19
Style Traditional
Bedrooms 3
Full Baths 2
Half Baths 1
HOA Fees $238/mo
HOA Y/N Y
Abv Grd Liv Area 1,896
Originating Board BRIGHT
Year Built 2003
Annual Tax Amount $7,254
Tax Year 2018
Lot Size 2,027 Sqft
Acres 0.05
Lot Dimensions 0.00 x 0.00
Property Description
Waiting for a First Floor Master Bedroom? This End-unit townhome has it, plus an abundance of upgrades! Located in the desirable neighborhood of Weatherstone this end unit has barely been lived in and shows like a model. The inviting front entry offers a covered front porch. Entering the home you will immediately take notice of the open floor plan with hardwood floor throughout, living room with floor to ceiling windows allowing for plenty of natural light, recessed lighting, cathedral ceiling and gas fireplace. Along the living area is the dining area with French doors leading out to the private side deck made of Trex for worry free care. The kitchen has a wonderful open feel with maple cabinetry, granite countertops with undermount sink, breakfast bar, gas cook top, double oven, decorative tile backsplash and recessed lighting. The laundry area (front load washer and dryer are included) is located off the kitchen leading to the two- car garage. Finishing off the first floor is the spacious master suite with crown molding and bay window. The recent owners have completely remodeled the master bath by opening up the wall between the shower and vanity area upgrading it from top to bottom with neutral tile floors, oversized double vanity with granite top, double shower with seamless glass shower doors and his and hers walk-in closets with louvered doors, giving this bath a spa like feel. Upstairs are two generously sized bedrooms with full bath and hallway overlooking the living room. The lower level offers a 8x10 cedar closet and plenty of room for storage. The Weatherstone Community offers the Henrietta Hankin library within walking distance, plenty of open space, community pool& tennis courts. Close to routes 100, 401 & PA Turnpike. HOA includes snow removal, trash, lawn care, pool, tennis courts and clubhouse.
Location
State PA
County Chester
Area West Vincent Twp (10325)
Zoning L1
Rooms
Basement Full, Unfinished
Main Level Bedrooms 1
Interior
Interior Features Cedar Closet(s), Ceiling Fan(s), Combination Dining/Living, Entry Level Bedroom, Floor Plan - Open, Kitchen - Eat-In, Kitchen - Island, Primary Bath(s), Recessed Lighting, Stall Shower, Upgraded Countertops, Walk-in Closet(s), Wood Floors
Heating Forced Air
Cooling Central A/C
Flooring Carpet, Hardwood, Tile/Brick
Fireplaces Number 1
Fireplaces Type Gas/Propane
Equipment Built-In Microwave, Built-In Range, Dishwasher, Oven - Double, Oven - Wall, Oven/Range - Gas, Refrigerator, Washer, Washer - Front Loading, Dryer - Front Loading
Fireplace Y
Appliance Built-In Microwave, Built-In Range, Dishwasher, Oven - Double, Oven - Wall, Oven/Range - Gas, Refrigerator, Washer, Washer - Front Loading, Dryer - Front Loading
Heat Source Natural Gas
Laundry Main Floor
Exterior
Exterior Feature Deck(s), Porch(es)
Parking Features Garage - Rear Entry, Garage Door Opener
Garage Spaces 4.0
Amenities Available Club House, Tennis Courts
Water Access N
Roof Type Shingle
Accessibility None
Porch Deck(s), Porch(es)
Attached Garage 2
Total Parking Spaces 4
Garage Y
Building
Story 2
Sewer Public Sewer
Water Public
Architectural Style Traditional
Level or Stories 2
Additional Building Above Grade, Below Grade
New Construction N
Schools
School District Owen J Roberts
Others
Pets Allowed Y
HOA Fee Include Common Area Maintenance,Lawn Maintenance,Management,Trash,Snow Removal,Pool(s)
Senior Community No
Tax ID 25-07 -0314.1600
Ownership Fee Simple
SqFt Source Assessor
Acceptable Financing Cash, Conventional, FHA
Listing Terms Cash, Conventional, FHA
Financing Cash,Conventional,FHA
Special Listing Condition Standard
Pets Allowed Cats OK, Dogs OK
Read Less

Bought with Karen Toto-Hockenberry • RE/MAX Main Line-West Chester
GET MORE INFORMATION




