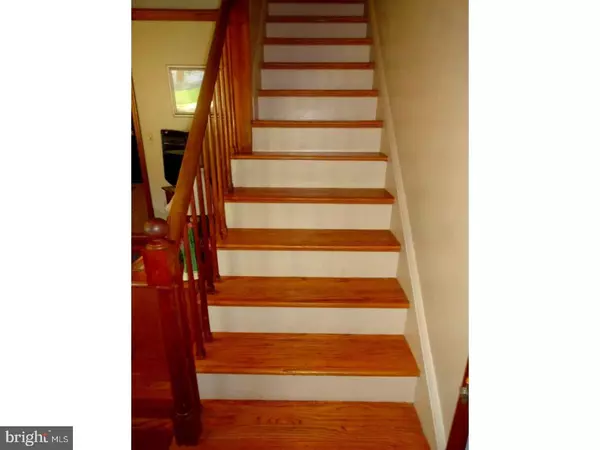For more information regarding the value of a property, please contact us for a free consultation.
31 ELMORE AVE Hamilton, NJ 08619
Want to know what your home might be worth? Contact us for a FREE valuation!

Our team is ready to help you sell your home for the highest possible price ASAP
Key Details
Sold Price $220,000
Property Type Single Family Home
Sub Type Detached
Listing Status Sold
Purchase Type For Sale
Square Footage 1,404 sqft
Price per Sqft $156
Subdivision Not On List
MLS Listing ID 1002068298
Sold Date 05/29/19
Style Cape Cod
Bedrooms 4
Full Baths 2
HOA Y/N N
Abv Grd Liv Area 1,404
Originating Board TREND
Year Built 1955
Annual Tax Amount $6,246
Tax Year 2017
Lot Size 7,500 Sqft
Acres 0.17
Lot Dimensions 50X150
Property Description
Welcome to this 4 bedroom 2 full bath home. As you enter you will fall in love with the hardwood floors and the charm of this home. Kitchen features newer stove and dishwasher, backsplash and solid wood cabinets. A large bright room currently being used as a dining room but could easily be used as a family room. The remainder of the first floor consists of 2 bedrooms and a full bath. Upstairs you will find 2 additional bedrooms and another full bath. Many updates have been done inside this home some including new paint, new carpets. Off of the dining room you will find a 10x20 deck that overlooks a large back yard. You will enjoy many days and nights enjoying this quiet and peaceful deck. The yard also has a very large shed. And having a full basement as well you will never be short on storage. This home is conveniently located close to 295 and Hamilton Train Station. This community offers an opportunity to join the development pool club Crest Mor Aqua Club. Opens Memorial Day thru Labor Day. What a wonderful way to enjoy a Summer day!
Location
State NJ
County Mercer
Area Hamilton Twp (21103)
Zoning RESID
Rooms
Other Rooms Living Room, Dining Room, Primary Bedroom, Bedroom 2, Bedroom 3, Kitchen, Bedroom 1
Basement Full, Unfinished, Outside Entrance, Drainage System
Main Level Bedrooms 2
Interior
Interior Features Ceiling Fan(s), Carpet, Family Room Off Kitchen, Floor Plan - Traditional
Hot Water Natural Gas
Heating Forced Air
Cooling Wall Unit
Flooring Wood, Fully Carpeted, Vinyl, Tile/Brick
Equipment Oven - Self Cleaning, Dishwasher
Fireplace N
Window Features Bay/Bow,Energy Efficient,Replacement
Appliance Oven - Self Cleaning, Dishwasher
Heat Source Natural Gas
Laundry Basement
Exterior
Exterior Feature Deck(s), Porch(es)
Fence Other
Utilities Available Cable TV
Water Access N
Roof Type Pitched,Shingle
Accessibility None
Porch Deck(s), Porch(es)
Garage N
Building
Lot Description Level, Front Yard, Rear Yard, SideYard(s)
Story 2
Foundation Concrete Perimeter
Sewer Public Sewer
Water Public
Architectural Style Cape Cod
Level or Stories 2
Additional Building Above Grade
Structure Type Cathedral Ceilings
New Construction N
Schools
Elementary Schools Mercerville
Middle Schools Crocket
High Schools Hamilton North Nottingham
School District Hamilton Township
Others
Senior Community No
Tax ID 03-01803-00003
Ownership Fee Simple
SqFt Source Estimated
Horse Property N
Special Listing Condition Standard
Read Less

Bought with NEETA YADAV • Weichert Realtors-Princeton Junction
GET MORE INFORMATION




