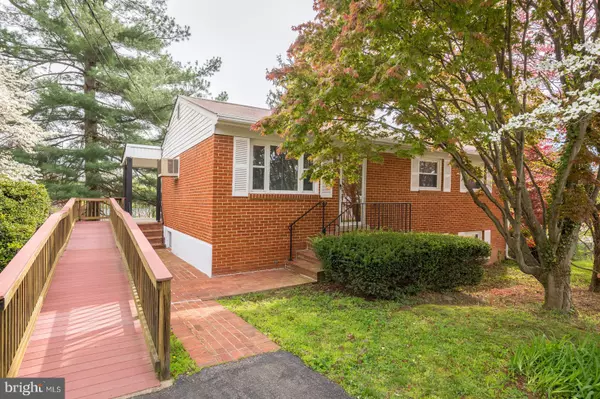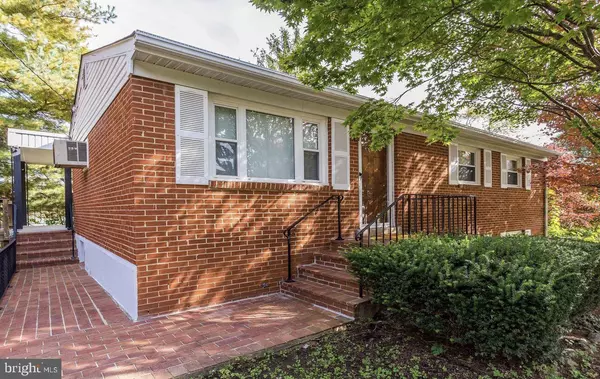For more information regarding the value of a property, please contact us for a free consultation.
14100 ESSEX DR Woodbridge, VA 22191
Want to know what your home might be worth? Contact us for a FREE valuation!

Our team is ready to help you sell your home for the highest possible price ASAP
Key Details
Sold Price $315,000
Property Type Single Family Home
Sub Type Detached
Listing Status Sold
Purchase Type For Sale
Square Footage 1,708 sqft
Price per Sqft $184
Subdivision Marumsco Hills
MLS Listing ID VAPW464274
Sold Date 06/04/19
Style Raised Ranch/Rambler
Bedrooms 4
Full Baths 1
Half Baths 1
HOA Y/N N
Abv Grd Liv Area 936
Originating Board BRIGHT
Year Built 1963
Annual Tax Amount $3,256
Tax Year 2018
Lot Size 10,006 Sqft
Acres 0.23
Property Description
Beautiful 4-bedroom 1.5 bath home with two fully finished levels sitting on a large corner lot. New improvements include brand new flooring in the kitchen, dining room and bathrooms. The main level has gleaming hardwood floors in the living room, hallway, stairs, and 3 upstairs bedrooms. Newer windows allow lots of sunlight. Open concept floor plan in the kitchen/dining room with a patio door leading to an upper deck. Brand new carpet in the basement and a huge 4th bedroom with lots of closet space. Walk-out basement to a large fenced yard w/shed and patio perfect for entertaining. Amazing landscaping opportunities! The home is handicapped accessible with a custom built wheelchair ramp off the upper patio leading to the driveway. New roof, newer paint, and many great features! Meticulously maintained home with one family owner. Great location, minutes to I-95 and Rt. 1. Minutes to Occoquan, Fairfax, Pentagon, DC and more. Must See!!!
Location
State VA
County Prince William
Zoning R4
Rooms
Basement Connecting Stairway, Full, Heated, Improved, Walkout Level, Outside Entrance, Partially Finished, Rear Entrance, Unfinished, Windows
Main Level Bedrooms 3
Interior
Interior Features Breakfast Area, Dining Area, Kitchen - Eat-In, Kitchen - Galley, Kitchen - Table Space, Wood Floors, Carpet, Entry Level Bedroom
Hot Water Electric
Heating Baseboard - Electric
Cooling Wall Unit
Fireplaces Number 1
Fireplaces Type Gas/Propane
Equipment Oven/Range - Electric, Refrigerator, Washer, Dryer
Fireplace Y
Appliance Oven/Range - Electric, Refrigerator, Washer, Dryer
Heat Source Electric
Exterior
Exterior Feature Deck(s), Patio(s)
Fence Fully, Rear
Water Access N
Accessibility Other, Ramp - Main Level
Porch Deck(s), Patio(s)
Garage N
Building
Lot Description Corner
Story 2
Sewer Public Sewer
Water Public
Architectural Style Raised Ranch/Rambler
Level or Stories 2
Additional Building Above Grade, Below Grade
New Construction N
Schools
School District Prince William County Public Schools
Others
Senior Community No
Tax ID 8392-30-0961
Ownership Fee Simple
SqFt Source Assessor
Horse Property N
Special Listing Condition Standard
Read Less

Bought with Ruben C Salas • Proplocate Realty, LLC
GET MORE INFORMATION




