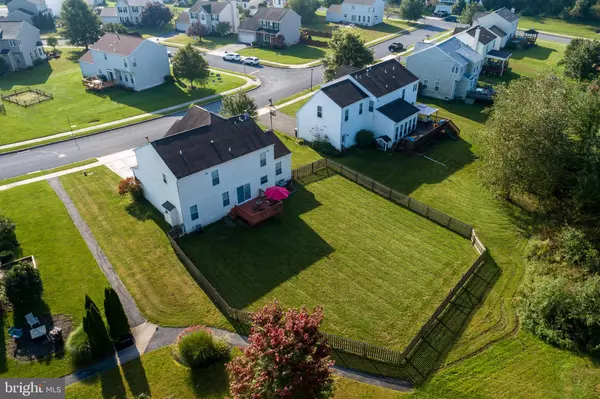For more information regarding the value of a property, please contact us for a free consultation.
239 PARKVIEW BLVD Spring City, PA 19475
Want to know what your home might be worth? Contact us for a FREE valuation!

Our team is ready to help you sell your home for the highest possible price ASAP
Key Details
Sold Price $345,000
Property Type Single Family Home
Sub Type Detached
Listing Status Sold
Purchase Type For Sale
Square Footage 1,996 sqft
Price per Sqft $172
Subdivision Stoney Run
MLS Listing ID PACT476012
Sold Date 06/04/19
Style Colonial
Bedrooms 4
Full Baths 2
Half Baths 1
HOA Fees $35/ann
HOA Y/N Y
Abv Grd Liv Area 1,996
Originating Board BRIGHT
Year Built 2000
Annual Tax Amount $6,782
Tax Year 2018
Lot Size 0.268 Acres
Acres 0.27
Lot Dimensions 0.00 x 0.00
Property Description
This is your opportunity to own a 4 bedroom 2 1/2 bath colonial in very desirable location in sought after Stoney Run Development! This bright and cheery home is the one you have been waiting for in the award winning Owen J Roberts School District! Fantastic curb appeal AND large fenced in level backyard. Enter through foyer to spacious living/dining area with cathedral ceiling. Foyer also flows into completely open kitchen with eating area and family room with gas fireplace and recessed lighting. Sliding door to deck and backyard ready for your personal touches. Powder room completes this floor. The master bedroom has vaulted ceiling, walk-in closet and full bath with double sinks. Two of the other 3 bedrooms on second floor also have walk-in closets. Extra large basement is ready to be finished and has rough in for full bath. This home also features a "smart" door bell with camera and "smart" remote operation garage door opener. The home has been freshly painted and is ready for you to unpack your bags!Located in close proximity to shopping, restaurants and schools. Just a few minute drive to downtown Phoenixville. Make your appointment today!!!
Location
State PA
County Chester
Area East Vincent Twp (10321)
Zoning R4
Rooms
Other Rooms Living Room, Primary Bedroom, Bedroom 2, Bedroom 3, Bedroom 4, Kitchen, Family Room, Primary Bathroom, Full Bath, Half Bath
Basement Full
Interior
Heating Forced Air
Cooling Central A/C
Fireplaces Number 1
Equipment Built-In Microwave, Built-In Range, Dishwasher, Dryer, Refrigerator, Washer
Window Features Bay/Bow
Appliance Built-In Microwave, Built-In Range, Dishwasher, Dryer, Refrigerator, Washer
Heat Source Natural Gas
Exterior
Parking Features Built In, Garage - Front Entry, Garage Door Opener
Garage Spaces 2.0
Water Access N
Accessibility None
Attached Garage 2
Total Parking Spaces 2
Garage Y
Building
Story 2
Sewer Public Sewer
Water Public
Architectural Style Colonial
Level or Stories 2
Additional Building Above Grade, Below Grade
New Construction N
Schools
Elementary Schools East Vincent
Middle Schools Owen J Roberts
High Schools Owen J Roberts
School District Owen J Roberts
Others
HOA Fee Include Common Area Maintenance,Trash
Senior Community No
Tax ID 21-06 -0104
Ownership Fee Simple
SqFt Source Assessor
Special Listing Condition Standard
Read Less

Bought with William Gero • RE/MAX Professional Realty
GET MORE INFORMATION




