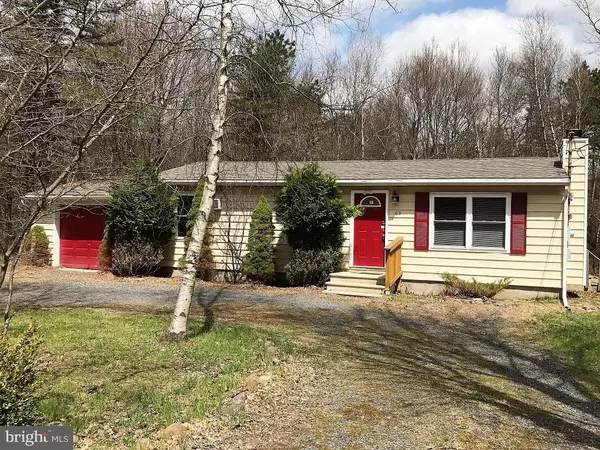For more information regarding the value of a property, please contact us for a free consultation.
63 POCAHONTAS LN Albrightsville, PA 18210
Want to know what your home might be worth? Contact us for a FREE valuation!

Our team is ready to help you sell your home for the highest possible price ASAP
Key Details
Sold Price $58,000
Property Type Single Family Home
Sub Type Detached
Listing Status Sold
Purchase Type For Sale
Square Footage 960 sqft
Price per Sqft $60
Subdivision Mt Pocahontas
MLS Listing ID PACC115112
Sold Date 05/31/19
Style Ranch/Rambler
Bedrooms 3
Full Baths 1
HOA Fees $34/ann
HOA Y/N Y
Abv Grd Liv Area 960
Originating Board BRIGHT
Year Built 1987
Annual Tax Amount $1,548
Tax Year 2018
Lot Size 0.300 Acres
Acres 0.3
Lot Dimensions 80 X 150
Property Description
Owner Relocating....this 3 bedroom ranch is move in ready. Living Room w/stone fireplace. New Kitchen cabinets & counters w/custom back splash. Brand new electric flat surface stove w/microwave hood. New Carpeting and flooring throughout. Sliding glass door in dining area leads out to deck. 1 car detached garage. Located in amenity filled Mt. Pocahontas, includes community pool, clubhouse, tennis courts and playground. Close to many Pocono Attractions, skiing, biking, hiking and whitewater rafting. This property is being sold As-Is any inspections are at buyers cost, List price is subject to lender approval.
Location
State PA
County Carbon
Area Penn Forest Twp (13419)
Zoning RESI
Rooms
Other Rooms Living Room, Dining Room, Bedroom 2, Bedroom 3, Kitchen, Bedroom 1, Bathroom 1
Main Level Bedrooms 3
Interior
Hot Water Electric
Heating Baseboard - Electric
Cooling Ceiling Fan(s)
Fireplaces Number 1
Equipment Dishwasher, Washer/Dryer Hookups Only, Microwave, Oven/Range - Electric
Fireplace Y
Appliance Dishwasher, Washer/Dryer Hookups Only, Microwave, Oven/Range - Electric
Heat Source Electric
Exterior
Parking Features Garage - Rear Entry
Garage Spaces 1.0
Water Access N
Accessibility None
Attached Garage 1
Total Parking Spaces 1
Garage Y
Building
Story 1
Sewer On Site Septic
Water Well
Architectural Style Ranch/Rambler
Level or Stories 1
Additional Building Above Grade, Below Grade
New Construction N
Schools
School District Jim Thorpe Area
Others
Senior Community No
Tax ID 12A-51-FP1623
Ownership Fee Simple
SqFt Source Estimated
Acceptable Financing Cash, Conventional, FHA, VA
Listing Terms Cash, Conventional, FHA, VA
Financing Cash,Conventional,FHA,VA
Special Listing Condition Short Sale
Read Less

Bought with Non Member • Non Subscribing Office
GET MORE INFORMATION




