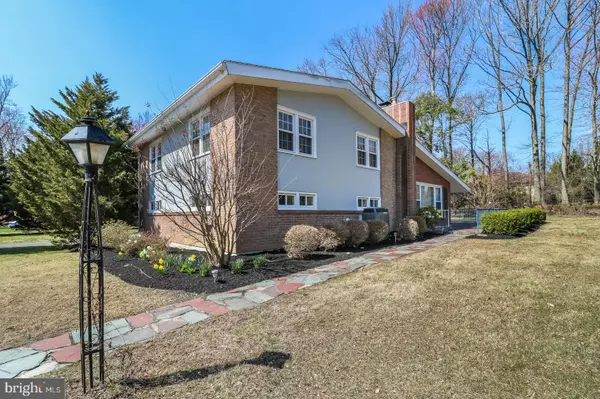For more information regarding the value of a property, please contact us for a free consultation.
1400 MARSH RD Wilmington, DE 19803
Want to know what your home might be worth? Contact us for a FREE valuation!

Our team is ready to help you sell your home for the highest possible price ASAP
Key Details
Sold Price $316,000
Property Type Single Family Home
Sub Type Detached
Listing Status Sold
Purchase Type For Sale
Square Footage 2,425 sqft
Price per Sqft $130
Subdivision Lynnfield
MLS Listing ID DENC474362
Sold Date 05/31/19
Style Split Level
Bedrooms 3
Full Baths 2
Half Baths 1
HOA Y/N N
Abv Grd Liv Area 2,425
Originating Board BRIGHT
Year Built 1951
Annual Tax Amount $2,417
Tax Year 2018
Lot Size 0.410 Acres
Acres 0.41
Lot Dimensions 135.70 x 150.60
Property Description
This Mid-Century Modern Split is not your average run-of-the-mill home. Built in an era when architecture was cutting edge and construction was superior, this home stands above the rest. Vaulted volume ceilings in almost every room was truly ahead of it's time. Check out the tappering cylindrical stone-to-ceiling wood burning fireplace in the living room...the crown jewel of the home! This house boasts 2,425 square feet of living space and has a very flowing and usable floor plan with excellent functionality. A family room addition on the first floor with a double set of sliders leads to a generous size deck which allows for an abundance of natural sunlight and is perfect for entertaining. The updated kitchen with light Maple cabinetry, stainless appliance package, tiled floor and backsplash has two access points to Living Room and Dining Room combination and features a triple bank of casement windows overlooking the rear deck. The lower level features another family room/den that has direct access to a powder room and laundry/utility room. The one car garage has interior access to this same room and features an 11'x9' work shop in the front portion of the garage which has a variety of different uses and is another unique feature of this home. The second level has 3 bedrooms and the Master Suite has its own private full bath with dual closets. The full hall bath has been tastefully updated and decorated and services the remaining two bedrooms. Everything in this house has been updated and shows like a model home. All the windows treatments are custom made and will be included with sale of the home along with all the appliances as well. Natural Gas Utilities, Single Layer Roof in 2012, Kitchen, Baths & Windows in 2005, Lennox & Trane HVAC. This house has neutral and very tasteful decor throughout with the flavor of California architecture of its time! Updated, ready to go, and priced to sell!
Location
State DE
County New Castle
Area Brandywine (30901)
Zoning NC15
Rooms
Other Rooms Living Room, Dining Room, Primary Bedroom, Bedroom 2, Bedroom 3, Kitchen, Family Room, Den, Workshop, Half Bath
Interior
Interior Features Ceiling Fan(s), Combination Dining/Living, Dining Area, Kitchen - Eat-In, Primary Bath(s), Stall Shower, Upgraded Countertops, Wood Floors, Exposed Beams
Hot Water Natural Gas
Heating Forced Air
Cooling Central A/C
Flooring Hardwood
Fireplaces Number 1
Fireplaces Type Stone, Equipment, Screen
Equipment Built-In Microwave, Built-In Range, Dishwasher, Disposal, Dryer, Refrigerator, Washer, Water Heater, Oven/Range - Electric
Furnishings No
Fireplace Y
Window Features Double Pane,Energy Efficient,Low-E,Replacement,Screens
Appliance Built-In Microwave, Built-In Range, Dishwasher, Disposal, Dryer, Refrigerator, Washer, Water Heater, Oven/Range - Electric
Heat Source Natural Gas
Laundry Lower Floor
Exterior
Parking Features Built In, Garage - Rear Entry, Garage Door Opener, Inside Access
Garage Spaces 4.0
Utilities Available Cable TV, Natural Gas Available
Water Access N
Roof Type Asphalt,Pitched
Accessibility Other
Attached Garage 1
Total Parking Spaces 4
Garage Y
Building
Lot Description Corner, Front Yard, Level, Partly Wooded, Rear Yard, SideYard(s)
Story 3+
Foundation Concrete Perimeter
Sewer Public Sewer
Water Public
Architectural Style Split Level
Level or Stories 3+
Additional Building Above Grade
New Construction N
Schools
Elementary Schools Carrcroft
Middle Schools Springer
High Schools Mount Pleasant
School District Brandywine
Others
Senior Community No
Tax ID 06-093.00-017
Ownership Fee Simple
SqFt Source Assessor
Acceptable Financing Cash, Conventional, FHA
Listing Terms Cash, Conventional, FHA
Financing Cash,Conventional,FHA
Special Listing Condition Standard
Read Less

Bought with Cathleen Wilder • Long & Foster Real Estate, Inc.
GET MORE INFORMATION




