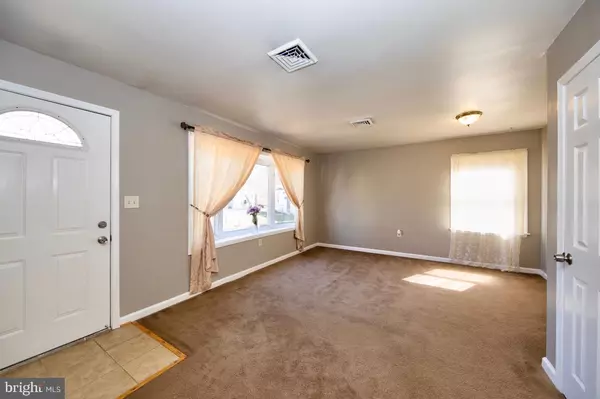For more information regarding the value of a property, please contact us for a free consultation.
510 OHIO CT Aberdeen, MD 21001
Want to know what your home might be worth? Contact us for a FREE valuation!

Our team is ready to help you sell your home for the highest possible price ASAP
Key Details
Sold Price $127,000
Property Type Single Family Home
Sub Type Detached
Listing Status Sold
Purchase Type For Sale
Square Footage 811 sqft
Price per Sqft $156
Subdivision Bonnie Brae Manor
MLS Listing ID MDHR230768
Sold Date 05/30/19
Style Ranch/Rambler
Bedrooms 3
Full Baths 1
HOA Y/N N
Abv Grd Liv Area 811
Originating Board BRIGHT
Year Built 1961
Annual Tax Amount $1,790
Tax Year 2018
Lot Size 10,431 Sqft
Acres 0.24
Lot Dimensions 0.00 x 0.00
Property Description
Well maintained home on private court w bright kitchen that looks onto deck & large fenced rear yard. Driveway & off street parking too! Fresh paint, recent carpet and the following updates: new doors, knobs & trim. Windows & gas furnace new in 2000, Furnace just serviced. Recent water heater. Two sheds too. Close to schools, shopping & commuter routes. Min to APG. Lead certificate available. Washer and dryer in shed. Seller to re-install in furnace room after buyers home inspection.
Location
State MD
County Harford
Zoning R2
Rooms
Other Rooms Living Room, Primary Bedroom, Bedroom 2, Bedroom 3, Kitchen, Bedroom 1
Main Level Bedrooms 3
Interior
Interior Features Attic, Combination Dining/Living, Floor Plan - Traditional, Window Treatments, Entry Level Bedroom
Heating Forced Air
Cooling Central A/C
Flooring Carpet
Equipment Dryer, Refrigerator, Washer
Fireplace N
Window Features Double Pane,Bay/Bow,Screens
Appliance Dryer, Refrigerator, Washer
Heat Source Natural Gas
Laundry Main Floor
Exterior
Fence Rear
Water Access N
View Garden/Lawn, Street
Roof Type Asphalt
Accessibility Level Entry - Main
Road Frontage City/County
Garage N
Building
Lot Description Cul-de-sac, No Thru Street, Rear Yard
Story 1
Sewer Public Sewer
Water Public
Architectural Style Ranch/Rambler
Level or Stories 1
Additional Building Above Grade, Below Grade
Structure Type Dry Wall
New Construction N
Schools
Elementary Schools Bakerfield
Middle Schools Aberdeen
High Schools Aberdeen
School District Harford County Public Schools
Others
Senior Community No
Tax ID 02-038455
Ownership Fee Simple
SqFt Source Assessor
Acceptable Financing Cash, Contract, Conventional, FHA, VA
Listing Terms Cash, Contract, Conventional, FHA, VA
Financing Cash,Contract,Conventional,FHA,VA
Special Listing Condition Standard
Read Less

Bought with Patricia M Manly • Berkshire Hathaway HomeServices PenFed Realty
GET MORE INFORMATION




