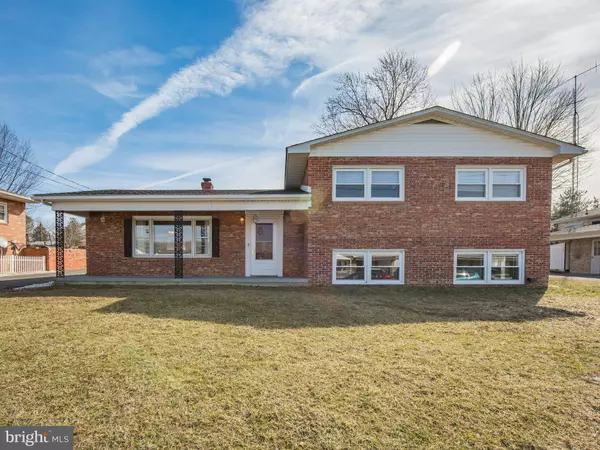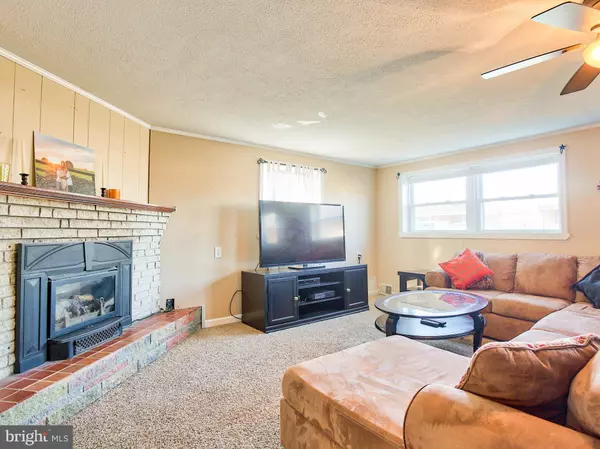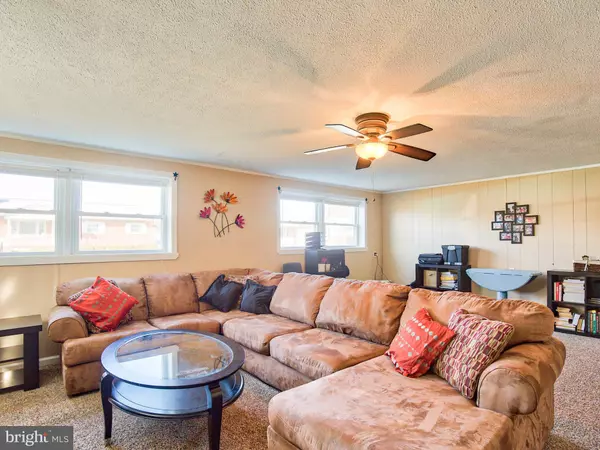For more information regarding the value of a property, please contact us for a free consultation.
111 KING LN Winchester, VA 22602
Want to know what your home might be worth? Contact us for a FREE valuation!

Our team is ready to help you sell your home for the highest possible price ASAP
Key Details
Sold Price $219,000
Property Type Single Family Home
Sub Type Detached
Listing Status Sold
Purchase Type For Sale
Square Footage 1,736 sqft
Price per Sqft $126
Subdivision Echo Village
MLS Listing ID VAFV144846
Sold Date 05/28/19
Style Split Level
Bedrooms 3
Full Baths 2
HOA Y/N N
Abv Grd Liv Area 1,256
Originating Board BRIGHT
Year Built 1966
Annual Tax Amount $1,069
Tax Year 2018
Property Sub-Type Detached
Property Description
Perfect starter home just outside city limits (hello USDA loans!). Brand new roof and new drainage systems! Heat pump with an oil back-up provides efficient, yet comfortable heating! Enourmous family room in the basement gets tons of light all day! Large bedrooms! Large, level yard. 2 outbuildings! Plenty of parking. Won't last long because you can buy for less than rent!
Location
State VA
County Frederick
Zoning RP
Rooms
Other Rooms Living Room, Dining Room, Primary Bedroom, Bedroom 3, Kitchen, Family Room, Utility Room, Bathroom 2
Basement Partial, Rear Entrance, Connecting Stairway, Daylight, Full, Drainage System, Fully Finished
Interior
Interior Features Kitchen - Galley, Wood Floors
Hot Water Electric
Heating Heat Pump(s)
Cooling Heat Pump(s)
Fireplaces Number 2
Fireplaces Type Brick
Equipment Dishwasher, Disposal, Dryer, Microwave, Oven/Range - Electric, Refrigerator, Washer
Fireplace Y
Appliance Dishwasher, Disposal, Dryer, Microwave, Oven/Range - Electric, Refrigerator, Washer
Heat Source Electric, Oil
Laundry Basement
Exterior
Exterior Feature Patio(s), Porch(es)
Garage Spaces 5.0
Water Access N
Roof Type Architectural Shingle
Accessibility None
Porch Patio(s), Porch(es)
Total Parking Spaces 5
Garage N
Building
Story 3+
Foundation Concrete Perimeter
Sewer Public Sewer
Water Public
Architectural Style Split Level
Level or Stories 3+
Additional Building Above Grade, Below Grade
New Construction N
Schools
Elementary Schools Orchard View
Middle Schools James Wood
High Schools Sherando
School District Frederick County Public Schools
Others
Senior Community No
Tax ID 75A 2 41
Ownership Fee Simple
SqFt Source Assessor
Horse Property N
Special Listing Condition Standard
Read Less

Bought with Lisa R Fritsch • RE/MAX Roots



