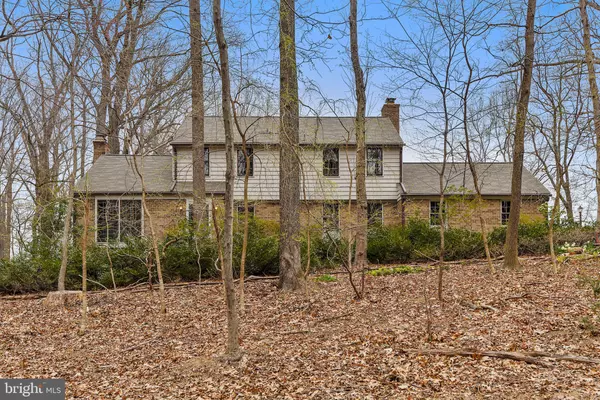For more information regarding the value of a property, please contact us for a free consultation.
17717 POND RD Ashton, MD 20861
Want to know what your home might be worth? Contact us for a FREE valuation!

Our team is ready to help you sell your home for the highest possible price ASAP
Key Details
Sold Price $567,500
Property Type Single Family Home
Sub Type Detached
Listing Status Sold
Purchase Type For Sale
Square Footage 2,989 sqft
Price per Sqft $189
Subdivision Ashton Pond
MLS Listing ID MDMC625076
Sold Date 05/29/19
Style Colonial
Bedrooms 6
Full Baths 2
Half Baths 2
HOA Fees $22/ann
HOA Y/N Y
Abv Grd Liv Area 2,660
Originating Board BRIGHT
Year Built 1969
Annual Tax Amount $6,040
Tax Year 2019
Lot Size 2.000 Acres
Acres 2.0
Property Description
Welcome to this nature lover s paradise! Situated on 2-acres, 17717 Pond Road features a 5/6 bedroom home, attached garage, shed, and lovely yard with mature gardens. The main level floorplan has generous room sizes and pleasing flow. The living room and dining room feature built-in corner china cabinets, pocket doors, dark wood molding, and large windows providing ample natural light; the wide opening lets you move between the rooms with ease. The family room offers a cozy spot with stone fireplace and wood-burning stove, plus access to the side screened porch. The spacious kitchen boasts granite countertops, plenty of cabinet space, breakfast bar, and serving buffet - perfect for both everyday living and entertaining; the adjacent mudroom has storage, laundry, and door to the 2-car garage. A library and powder room complete the main level. The upper level has a large Master suite with bedroom, full renovated bathroom, and oversized walk-in closet. There are four additional bedrooms, one with gabled storage and another with a window seat, as well as a full and half bath upstairs. On the lower level, there s a rec room, storage/work room, and separate entrance to the yard. The desirable Pond community offers a private serene setting. Entertain, relax, garden, or bird watch in the backyard. The HOA provides access to the neighborhood pond where you can fish, boat, swim, and picnic. Shops/restaurants in Olney, Clarksville, and Highland are just a short ride. You are in close proximity to Washington, D.C., Columbia, and Baltimore. Commuter routes, including the ICC, I-95, New Hampshire Ave, Georgia Ave, Routes 198, 108 & 32, are all easily accessible.
Location
State MD
County Montgomery
Zoning RC
Rooms
Basement Daylight, Partial, Connecting Stairway, Partially Finished, Side Entrance, Windows
Main Level Bedrooms 1
Interior
Interior Features Attic, Attic/House Fan, Breakfast Area, Built-Ins, Carpet, Ceiling Fan(s), Combination Dining/Living, Dining Area, Entry Level Bedroom, Family Room Off Kitchen, Floor Plan - Traditional, Formal/Separate Dining Room, Kitchen - Eat-In, Kitchen - Table Space, Laundry Chute, Primary Bath(s), Recessed Lighting, Stall Shower, Upgraded Countertops, Walk-in Closet(s), Wood Floors, Wood Stove
Hot Water Electric
Heating Forced Air
Cooling Central A/C
Flooring Hardwood, Carpet
Fireplaces Number 1
Equipment Dishwasher, Disposal, Dryer, Extra Refrigerator/Freezer, Microwave, Stove, Washer
Fireplace Y
Appliance Dishwasher, Disposal, Dryer, Extra Refrigerator/Freezer, Microwave, Stove, Washer
Heat Source Oil
Exterior
Parking Features Garage - Side Entry, Inside Access
Garage Spaces 2.0
Fence Wood
Water Access N
View Trees/Woods
Roof Type Asphalt
Accessibility Other
Attached Garage 2
Total Parking Spaces 2
Garage Y
Building
Story 3+
Sewer Septic Exists, Private Sewer
Water Public
Architectural Style Colonial
Level or Stories 3+
Additional Building Above Grade, Below Grade
New Construction N
Schools
Elementary Schools Cloverly
Middle Schools William H. Farquhar
High Schools James Hubert Blake
School District Montgomery County Public Schools
Others
HOA Fee Include Other
Senior Community No
Tax ID 160800759497
Ownership Fee Simple
SqFt Source Estimated
Horse Property N
Special Listing Condition Standard
Read Less

Bought with Linda A Kangrga • RE/MAX Realty Group
GET MORE INFORMATION




