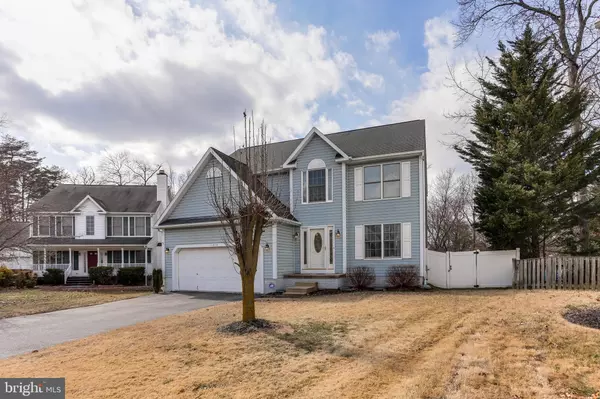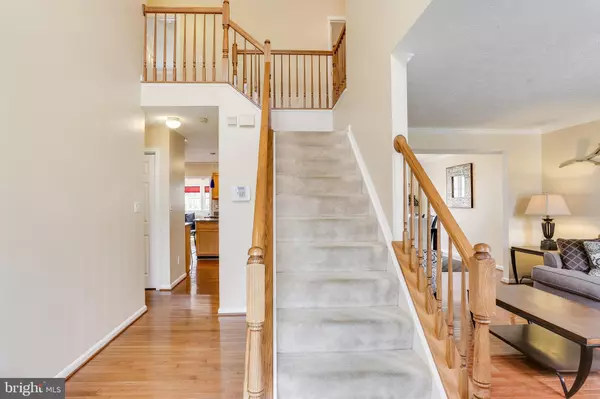For more information regarding the value of a property, please contact us for a free consultation.
1010 ELBRIDGE WAY Severn, MD 21144
Want to know what your home might be worth? Contact us for a FREE valuation!

Our team is ready to help you sell your home for the highest possible price ASAP
Key Details
Sold Price $469,000
Property Type Single Family Home
Sub Type Detached
Listing Status Sold
Purchase Type For Sale
Square Footage 3,198 sqft
Price per Sqft $146
Subdivision Elbridge Estates
MLS Listing ID MDAA376824
Sold Date 05/29/19
Style Colonial
Bedrooms 4
Full Baths 3
Half Baths 1
HOA Y/N N
Abv Grd Liv Area 2,398
Originating Board BRIGHT
Year Built 1995
Annual Tax Amount $4,812
Tax Year 2018
Lot Size 0.557 Acres
Acres 0.56
Property Description
Great 4 bedroom 3.5 bath home located on a quiet cul-de-sac. Each room in this beautiful home is large and provides a spacious floor plan to enjoy with family & friends. The open floor plan features hardwood floors throughout the main level, recessed lighting and large windows to provide warm natural light. Rooms include a gourmet kitchen with granite counters, island, pantry & desk and connects to a 16' x 11' sunroom. The family room has a fireplace and also opens to kitchen. The upper level has 4 large bedrooms & 2 baths. Master has en-suite bath with whirlpool tub, separate shower & separate vanities as well as 2 walk-in closets. Lower level has spacious rec room, bonus room that could be used as bedroom & full updated bath as well as separate laundry room. All on .54 acre level lot with maintenance free vinyl fencing around rear yard and patio. Great location for commuting. This home is truly a rare gem!
Location
State MD
County Anne Arundel
Zoning RESIDENTIAL
Rooms
Other Rooms Living Room, Dining Room, Primary Bedroom, Bedroom 2, Bedroom 3, Bedroom 4, Kitchen, Family Room, Foyer, Sun/Florida Room, Laundry, Bathroom 2, Bathroom 3, Primary Bathroom, Half Bath
Basement Full, Fully Finished, Heated, Outside Entrance, Rear Entrance, Sump Pump, Walkout Stairs, Connecting Stairway
Interior
Interior Features Attic, Ceiling Fan(s), Crown Moldings, Family Room Off Kitchen, Floor Plan - Open, Formal/Separate Dining Room, Kitchen - Gourmet, Kitchen - Island, Primary Bath(s), Pantry, Recessed Lighting, Upgraded Countertops, Wainscotting, Walk-in Closet(s), Window Treatments, Wood Floors, Carpet
Hot Water Electric
Heating Heat Pump(s)
Cooling Ceiling Fan(s), Central A/C
Flooring Hardwood, Ceramic Tile, Carpet
Fireplaces Number 1
Equipment Built-In Microwave, Dishwasher, Disposal, Dryer - Electric, Exhaust Fan, Icemaker, Oven - Self Cleaning, Oven/Range - Electric, Refrigerator, Stainless Steel Appliances, Washer - Front Loading, Water Heater
Fireplace Y
Appliance Built-In Microwave, Dishwasher, Disposal, Dryer - Electric, Exhaust Fan, Icemaker, Oven - Self Cleaning, Oven/Range - Electric, Refrigerator, Stainless Steel Appliances, Washer - Front Loading, Water Heater
Heat Source Electric
Laundry Lower Floor
Exterior
Parking Features Garage - Front Entry, Garage Door Opener
Garage Spaces 2.0
Fence Vinyl, Rear
Utilities Available Cable TV
Water Access N
Accessibility None
Attached Garage 2
Total Parking Spaces 2
Garage Y
Building
Story 3+
Sewer Public Sewer
Water Public
Architectural Style Colonial
Level or Stories 3+
Additional Building Above Grade, Below Grade
Structure Type Dry Wall,9'+ Ceilings
New Construction N
Schools
Elementary Schools Ridgeway
Middle Schools Old Mill Middle South
High Schools Old Mill
School District Anne Arundel County Public Schools
Others
Senior Community No
Tax ID 020423290081764
Ownership Fee Simple
SqFt Source Assessor
Horse Property N
Special Listing Condition Standard
Read Less

Bought with Wilbur C Tolbert • Coldwell Banker Realty
GET MORE INFORMATION




