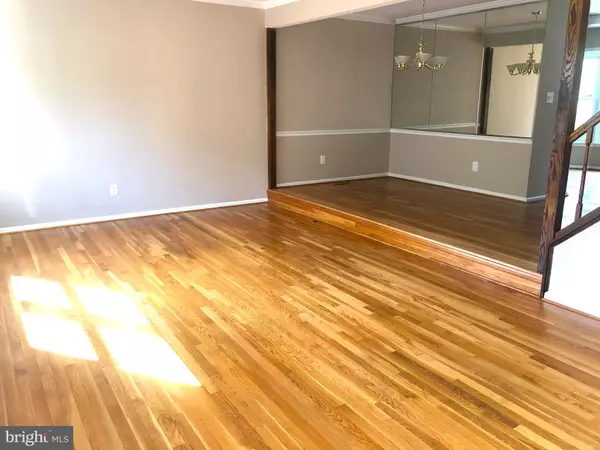For more information regarding the value of a property, please contact us for a free consultation.
26 PONTIAC WAY Gaithersburg, MD 20878
Want to know what your home might be worth? Contact us for a FREE valuation!

Our team is ready to help you sell your home for the highest possible price ASAP
Key Details
Sold Price $398,000
Property Type Townhouse
Sub Type End of Row/Townhouse
Listing Status Sold
Purchase Type For Sale
Square Footage 1,408 sqft
Price per Sqft $282
Subdivision Warther
MLS Listing ID MDMC652846
Sold Date 05/28/19
Style Colonial
Bedrooms 3
Full Baths 3
Half Baths 1
HOA Fees $53/mo
HOA Y/N Y
Abv Grd Liv Area 1,408
Originating Board BRIGHT
Year Built 1982
Annual Tax Amount $4,251
Tax Year 2018
Lot Size 2,726 Sqft
Acres 0.06
Property Description
Gorgeous 3 Level End Unit Townhouse,Lots of Renovations and Updates,Main floor boasts open floor plan and plentiful natural light.Bright and Spacious living room flows into the dining room with hardwood floors. Updated kitchen containing plenty of storage, granite countertops,New Carpet, New Paint,4 Year old Roof,New Windows,Upgraded Bathrooms,7 year old HVAC,Energy Efficient Washer/Dryer,New Water Heater,2 Year old appliances.The upper level has three spacious bedrooms including master suite. Lower level offers more living area with a family room, fireplace and a full bathroom.Two parking spots convey.Large community playground is nearby. Easy access to many great amenities including grocery stores, restaurants, and Green Park! Home warranty included.Wont Last!!
Location
State MD
County Montgomery
Zoning R18
Rooms
Basement Other, Daylight, Full, Fully Finished, Improved, Interior Access, Outside Entrance, Rear Entrance
Interior
Heating Central
Cooling Central A/C
Fireplaces Number 1
Heat Source Natural Gas
Exterior
Parking On Site 2
Water Access N
Accessibility Other
Garage N
Building
Story 3+
Sewer Public Sewer
Water Public
Architectural Style Colonial
Level or Stories 3+
Additional Building Above Grade, Below Grade
New Construction N
Schools
Elementary Schools Fields Road
Middle Schools Ridgeview
High Schools Quince Orchard
School District Montgomery County Public Schools
Others
Pets Allowed Y
Senior Community No
Tax ID 160902071188
Ownership Fee Simple
SqFt Source Estimated
Special Listing Condition Standard
Pets Allowed Dogs OK, Cats OK
Read Less

Bought with Kathryn A Sullivan • RE/MAX Distinctive Real Estate, Inc.
GET MORE INFORMATION




