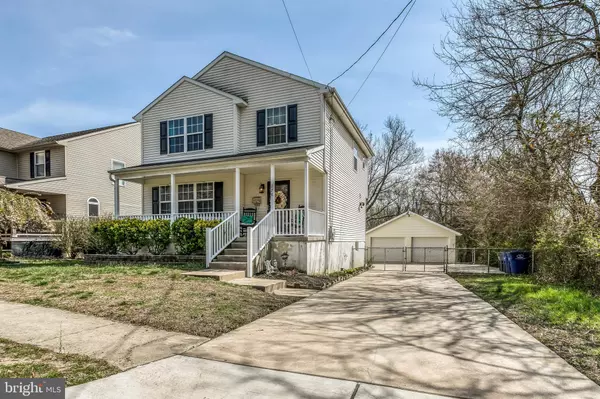For more information regarding the value of a property, please contact us for a free consultation.
278 W LINWOOD AVE Maple Shade, NJ 08052
Want to know what your home might be worth? Contact us for a FREE valuation!

Our team is ready to help you sell your home for the highest possible price ASAP
Key Details
Sold Price $270,000
Property Type Single Family Home
Sub Type Detached
Listing Status Sold
Purchase Type For Sale
Square Footage 1,727 sqft
Price per Sqft $156
Subdivision None Available
MLS Listing ID NJBL341778
Sold Date 05/29/19
Style Traditional
Bedrooms 3
Full Baths 2
Half Baths 1
HOA Y/N N
Abv Grd Liv Area 1,727
Originating Board BRIGHT
Year Built 2002
Annual Tax Amount $8,550
Tax Year 2018
Lot Size 9,900 Sqft
Acres 0.23
Lot Dimensions 60.00 x 165.00
Property Description
Welcome home to this beautifully designed 3bedroom, 2.5 bathroom home tucked peacefully away on a quiet street in Maple Shade- but still conveniently located to all of Main Street's restaurants and shops. The curb appeal to this home just simply can't be beat! A modern colonial style front exterior is complete with a charming front porch and the back exterior offers a large detached two car garage with additional parking and storage. As you walk into the home you'll notice the new wood flooring throughout the first level and plenty of first floor windows allowing tons of beaming natural sunlight. The heart of every home is the kitchen and this custom kitchen is a show stopper! Featuring new custom cabinetry, modern stainless steel appliances, granite countertops, stylish lighting and designer backsplash as well as every high end finish you can imagine. There is also a breakfast bar off of the granite counter space that flows nicely into the spacious dining area. After that you enter into an oversized family room featuring entertaining space, a custom fire place and large sliding doors which lead out to a sprawling back deck ready for Spring BBQs! As you head upstairs you'll find 3 spacious bedrooms as well as two full bathrooms. Downstairs is a fully finished basement boasting new modern flooring, plenty of additional living space as well as a BONUS potential 4th bedroom! This move in ready home will not last long. Book your appointment today before it's too late!
Location
State NJ
County Burlington
Area Maple Shade Twp (20319)
Zoning RES
Rooms
Basement Fully Finished
Interior
Interior Features Carpet, Ceiling Fan(s), Dining Area, Floor Plan - Open, Kitchen - Eat-In, Upgraded Countertops, Wood Floors
Heating Central
Cooling Central A/C
Flooring Carpet, Hardwood
Equipment Cooktop, Dishwasher, Dryer, Energy Efficient Appliances, Microwave, Oven - Single, Refrigerator, Stainless Steel Appliances, Stove, Washer
Appliance Cooktop, Dishwasher, Dryer, Energy Efficient Appliances, Microwave, Oven - Single, Refrigerator, Stainless Steel Appliances, Stove, Washer
Heat Source Natural Gas
Exterior
Exterior Feature Patio(s), Deck(s)
Parking Features Garage - Front Entry
Garage Spaces 6.0
Fence Fully
Water Access N
Roof Type Shingle
Accessibility None
Porch Patio(s), Deck(s)
Total Parking Spaces 6
Garage Y
Building
Story 2
Sewer Public Sewer
Water Public
Architectural Style Traditional
Level or Stories 2
Additional Building Above Grade, Below Grade
New Construction N
Schools
Middle Schools Maple Shade
High Schools Maple Shade H.S.
School District Maple Shade Township Public Schools
Others
Senior Community No
Tax ID 19-00021-00001 04
Ownership Fee Simple
SqFt Source Assessor
Acceptable Financing Cash, Conventional, FHA, Negotiable, VA
Listing Terms Cash, Conventional, FHA, Negotiable, VA
Financing Cash,Conventional,FHA,Negotiable,VA
Special Listing Condition Standard
Read Less

Bought with Jeffrey Cofsky • RE/MAX Preferred - Cherry Hill
GET MORE INFORMATION




