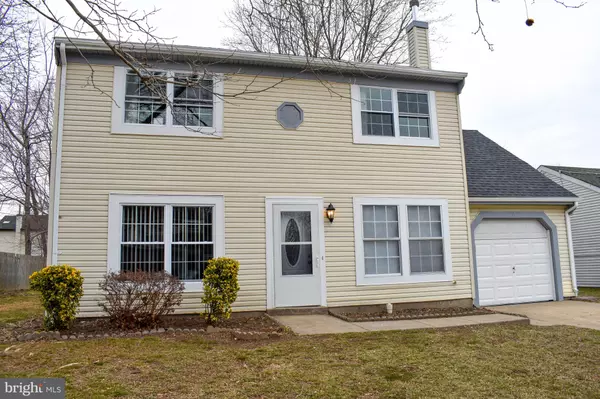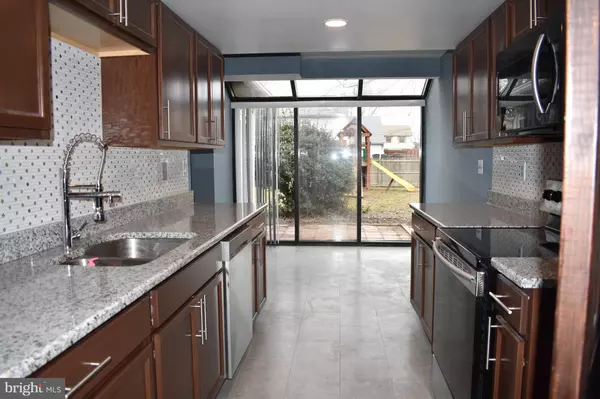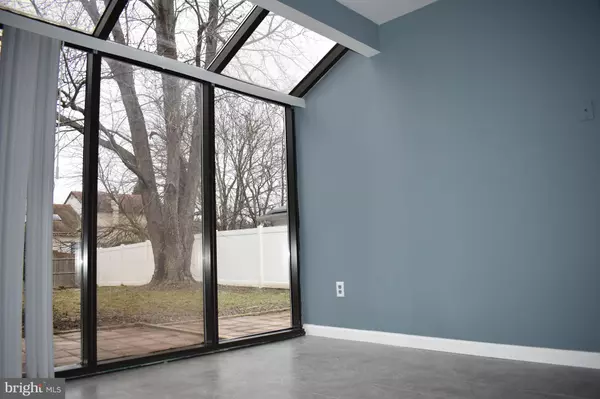For more information regarding the value of a property, please contact us for a free consultation.
1267 S FARMVIEW DRIVE Dover, DE 19904
Want to know what your home might be worth? Contact us for a FREE valuation!

Our team is ready to help you sell your home for the highest possible price ASAP
Key Details
Sold Price $228,000
Property Type Single Family Home
Sub Type Detached
Listing Status Sold
Purchase Type For Sale
Square Footage 2,215 sqft
Price per Sqft $102
Subdivision Woodmill
MLS Listing ID DEKT220056
Sold Date 05/21/19
Style Traditional
Bedrooms 3
Full Baths 2
Half Baths 1
HOA Y/N N
Abv Grd Liv Area 2,215
Originating Board BRIGHT
Year Built 1987
Annual Tax Amount $1,750
Tax Year 2018
Lot Size 7,841 Sqft
Acres 0.18
Lot Dimensions 65X120
Property Description
Newly Renovated! 3 Bdrm, 2 1/2 bath single family. Brand New Roof, New Vinyl Siding, Brand New Windows featured throughout. New Kitchen Cabinets, Granite Countertops, New Appliances include Stainless Oven/Range, Stainless Dishwasher, Stainless Over the Range Microwave. Brand New Double Sink with High end faucet, New Backsplash. Kitchen includes a Light flooded Breakfast room with floor to ceiling windows with a backyard view. Breakfast room windows were evaluated and most glass was replaced where needed. Kitchen features new recessed lighting. Family Room features new recessed lighting. Flooring has been replaced throughout home including Durable Laminate flooring & carpet. All Bathrooms have been updated with updated toilets, cabinets, sinks, mirrors, faucets, & flooring. Front door & front storm door were replaced. Sliding glass door in the Florida room was replaced with a Pella door. The home's interior has been completely repainted. Light fixtures have been replaced throughout. Swing-set in the backyard is included. Nice size backyard with partial wood fence.
Location
State DE
County Kent
Area Capital (30802)
Zoning RG2
Rooms
Other Rooms Sun/Florida Room
Interior
Interior Features Breakfast Area, Ceiling Fan(s), Primary Bath(s), Recessed Lighting, Skylight(s), Walk-in Closet(s)
Hot Water Natural Gas
Heating Forced Air
Cooling Ceiling Fan(s), Central A/C
Flooring Carpet, Laminated
Equipment Dishwasher, Dual Flush Toilets, Energy Efficient Appliances, Microwave, Oven/Range - Electric, Stainless Steel Appliances
Window Features Energy Efficient,Replacement
Appliance Dishwasher, Dual Flush Toilets, Energy Efficient Appliances, Microwave, Oven/Range - Electric, Stainless Steel Appliances
Heat Source Natural Gas Available
Exterior
Parking Features Garage - Front Entry, Garage Door Opener, Inside Access
Garage Spaces 1.0
Fence Partially, Wood
Water Access N
Accessibility None
Attached Garage 1
Total Parking Spaces 1
Garage Y
Building
Lot Description Front Yard, Rear Yard, SideYard(s)
Story 2
Foundation Slab
Sewer Public Sewer
Water Public
Architectural Style Traditional
Level or Stories 2
Additional Building Above Grade, Below Grade
New Construction N
Schools
High Schools Dover H.S.
School District Capital
Others
Senior Community No
Tax ID ED-05-07610-01-3100-000
Ownership Fee Simple
SqFt Source Estimated
Acceptable Financing Conventional, FHA, VA
Listing Terms Conventional, FHA, VA
Financing Conventional,FHA,VA
Special Listing Condition Standard
Read Less

Bought with Peter Kramer • RE/MAX Horizons
GET MORE INFORMATION




