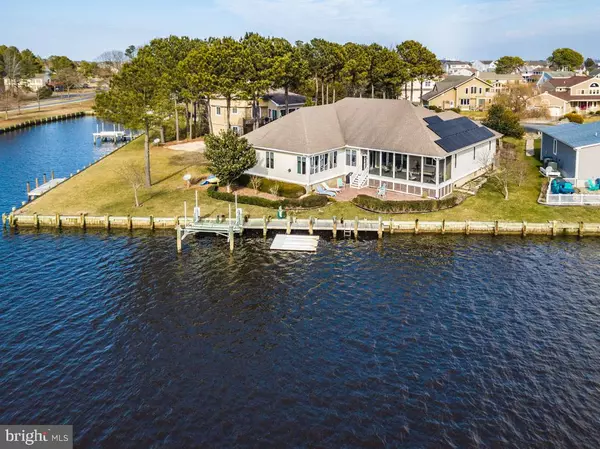For more information regarding the value of a property, please contact us for a free consultation.
10 W MALLARD DR Ocean Pines, MD 21811
Want to know what your home might be worth? Contact us for a FREE valuation!

Our team is ready to help you sell your home for the highest possible price ASAP
Key Details
Sold Price $728,900
Property Type Single Family Home
Sub Type Detached
Listing Status Sold
Purchase Type For Sale
Square Footage 3,699 sqft
Price per Sqft $197
Subdivision Ocean Pines - Wood Duck Ii
MLS Listing ID MDWO103840
Sold Date 05/28/19
Style Coastal,Contemporary,Ranch/Rambler
Bedrooms 4
Full Baths 2
Half Baths 1
HOA Fees $120/ann
HOA Y/N Y
Abv Grd Liv Area 3,699
Originating Board BRIGHT
Year Built 1996
Annual Tax Amount $6,302
Tax Year 2019
Lot Size 0.491 Acres
Acres 0.49
Property Description
Imagine living in this Luxurious waterfront home with breathtaking views of spectacular sunsets over the canal, bay. An extraordinary One Level living home boasts over 3600 square of exquisite living space with boat dock and 8,000 lb boat lift and over 100 feet of bulkhead with Direct access to the Bay!!! . This 4 bedroom 2.5 Designer Baths, Den, Oversize bonus room is move in ready for your summer enjoyment. There are glass sliders and a wall of windows to optimize all the water views off living room, great room, kitchen and breakfast room.. Entertaining in this home will be effortless with great room to enjoy the warmth of the gas fireplace, full entertainment system with built in TV and surround sound located off expansive kitchen and breakfast bar seating, two separate dining areas, upgraded cabinetry with under mount and over mount lighting. This dazzling kitchen features both granite countertops as well as teak designed bar seating. The soft Caribbean feel of paint colors are showcased throughout the home. After a full day of boating, fishing or sunning enjoy some relaxation in the most amazing waterfront Master Suite and Master Bath.. This home has many enhancements throughout including heated tile master bath floors, Air Jetted tub, separate make up vanity, newer carpet, cortex flooring in kitchen, owned solar panels, baffle geothermal heat and air, newer heat pump for bonus room, 2x6 construction on exterior walls, expansive screen porch with vinyl tech windows, pull down attic, leaf gutter guard, Lawn Irrigation system, wired for security system, surround sound system oversize 2 car garage, paved driveway to accommodate at least 6 cars. One level Paradise Living at it s Finest Awaits your arrival! Call now for your private showing
Location
State MD
County Worcester
Area Worcester Ocean Pines
Zoning R-3
Rooms
Other Rooms Living Room, Dining Room, Primary Bedroom, Bedroom 2, Bedroom 3, Kitchen, Den, Breakfast Room, Great Room, Bonus Room, Primary Bathroom
Main Level Bedrooms 4
Interior
Interior Features Breakfast Area, Built-Ins, Carpet, Ceiling Fan(s), Combination Dining/Living, Combination Kitchen/Living, Floor Plan - Open, Kitchen - Eat-In, Kitchen - Gourmet, Primary Bath(s), Primary Bedroom - Bay Front, Recessed Lighting, Walk-in Closet(s), WhirlPool/HotTub, Window Treatments, Wood Floors
Hot Water Electric
Heating Forced Air, Heat Pump(s), Central
Cooling Geothermal, Heat Pump(s), Programmable Thermostat, Central A/C
Flooring Carpet, Ceramic Tile, Heated
Fireplaces Number 1
Fireplaces Type Fireplace - Glass Doors, Mantel(s)
Equipment Built-In Microwave, Built-In Range, Dishwasher, Disposal, Dryer - Front Loading, Microwave, Oven - Self Cleaning, Oven/Range - Gas, Refrigerator, Range Hood, Stainless Steel Appliances, Washer - Front Loading
Fireplace Y
Appliance Built-In Microwave, Built-In Range, Dishwasher, Disposal, Dryer - Front Loading, Microwave, Oven - Self Cleaning, Oven/Range - Gas, Refrigerator, Range Hood, Stainless Steel Appliances, Washer - Front Loading
Heat Source Geo-thermal, Solar
Laundry Main Floor
Exterior
Parking Features Garage - Front Entry, Garage Door Opener, Inside Access, Oversized
Garage Spaces 8.0
Utilities Available Cable TV, Natural Gas Available, Phone Available
Amenities Available Baseball Field, Basketball Courts, Beach, Beach Club, Bike Trail, Boat Dock/Slip, Boat Ramp, Golf Club, Golf Course, Golf Course Membership Available, Jog/Walk Path, Lake, Pool - Indoor, Pool - Outdoor, Picnic Area, Pier/Dock, Pool Mem Avail, Racquet Ball, Tennis Courts, Tot Lots/Playground
Waterfront Description Private Dock Site
Water Access Y
Water Access Desc Boat - Powered,Canoe/Kayak,Fishing Allowed,Personal Watercraft (PWC),Private Access
View Bay, Canal, Water
Roof Type Architectural Shingle
Accessibility 32\"+ wide Doors
Attached Garage 2
Total Parking Spaces 8
Garage Y
Building
Lot Description Cleared, Bulkheaded, Cul-de-sac, Front Yard, Landscaping, Rear Yard
Story 1
Foundation Crawl Space
Sewer Public Sewer
Water Public
Architectural Style Coastal, Contemporary, Ranch/Rambler
Level or Stories 1
Additional Building Above Grade, Below Grade
New Construction N
Schools
Elementary Schools Showell
Middle Schools Stephen Decatur
High Schools Stephen Decatur
School District Worcester County Public Schools
Others
HOA Fee Include Common Area Maintenance
Senior Community No
Tax ID 03-113698
Ownership Fee Simple
SqFt Source Assessor
Acceptable Financing Cash, Conventional, VA
Listing Terms Cash, Conventional, VA
Financing Cash,Conventional,VA
Special Listing Condition Standard
Read Less

Bought with Sandra L Dougan • Berkshire Hathaway HomeServices PenFed Realty - OP
GET MORE INFORMATION




