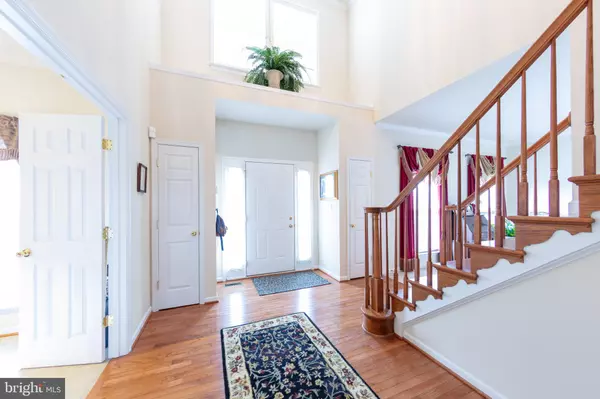For more information regarding the value of a property, please contact us for a free consultation.
420 BLUE SPRUCE DR Charles Town, WV 25414
Want to know what your home might be worth? Contact us for a FREE valuation!

Our team is ready to help you sell your home for the highest possible price ASAP
Key Details
Sold Price $429,900
Property Type Single Family Home
Sub Type Detached
Listing Status Sold
Purchase Type For Sale
Square Footage 5,048 sqft
Price per Sqft $85
Subdivision Spruce Hill
MLS Listing ID WVJF134386
Sold Date 05/16/19
Style Colonial
Bedrooms 4
Full Baths 3
Half Baths 1
HOA Fees $36/ann
HOA Y/N Y
Abv Grd Liv Area 3,480
Originating Board BRIGHT
Year Built 2005
Annual Tax Amount $2,532
Tax Year 2018
Lot Size 1.510 Acres
Acres 1.51
Property Description
Great commuter location in a desirable development. This one-owner, pet-free and smoke free home sits on a large lot at the end of a cul de sac. The entryway opens to a gourmet kitchen with tons of counter space, as built-in desk area and a large pantry. You can access the large deck from the sunroom, right off the kitchen, making it convenient for grilling and enjoying dinner outside. The formal dining room is open to the formal living room allowing for great natural lighting. The family room, which is also open to the kitchen, boasts a wood-burning fireplace and rounds out the main level of this beautiful home. Upstairs you will find a huge master suite with a fabulous custom walk-in closet and a master bathroom that has a separate shower and large soaking tub. 3 more bedrooms, including 2 bathrooms, round out the upper level. The walk-out basement is finished with a full bath, game area, home gym and a theatre area. Bring your pool table and all your toys, there s plenty of room for them here. The attached 3-car garage is loaded with space. The homeowners rave about the sunsets from this beautiful home. Schedule your viewing today!
Location
State WV
County Jefferson
Zoning 101
Rooms
Other Rooms Living Room, Dining Room, Primary Bedroom, Bedroom 2, Bedroom 3, Bedroom 4, Kitchen, Family Room, Sun/Florida Room, Office
Basement Full, Fully Finished, Heated, Improved, Interior Access, Outside Entrance, Rear Entrance, Walkout Level
Interior
Interior Features Breakfast Area, Formal/Separate Dining Room, Floor Plan - Open, Kitchen - Island, Pantry, Recessed Lighting, Store/Office, Water Treat System, Walk-in Closet(s), Wood Floors
Hot Water Electric
Heating Heat Pump(s)
Cooling Central A/C
Flooring Carpet, Hardwood, Tile/Brick
Fireplaces Number 1
Fireplaces Type Wood, Mantel(s)
Equipment Dishwasher, Oven - Wall, Cooktop, Water Conditioner - Owned, Refrigerator
Fireplace Y
Appliance Dishwasher, Oven - Wall, Cooktop, Water Conditioner - Owned, Refrigerator
Heat Source Electric
Laundry Main Floor
Exterior
Parking Features Garage - Side Entry
Garage Spaces 3.0
Water Access N
View Mountain
Roof Type Architectural Shingle
Accessibility None
Attached Garage 3
Total Parking Spaces 3
Garage Y
Building
Story 3+
Foundation Concrete Perimeter
Sewer Septic Pump
Water Well
Architectural Style Colonial
Level or Stories 3+
Additional Building Above Grade, Below Grade
Structure Type Dry Wall,High,9'+ Ceilings
New Construction N
Schools
School District Jefferson County Schools
Others
Senior Community No
Tax ID 063C008600000000
Ownership Fee Simple
SqFt Source Assessor
Horse Property N
Special Listing Condition Standard
Read Less

Bought with Amy E. Mininberg • Keller Williams Realty Advantage
GET MORE INFORMATION




