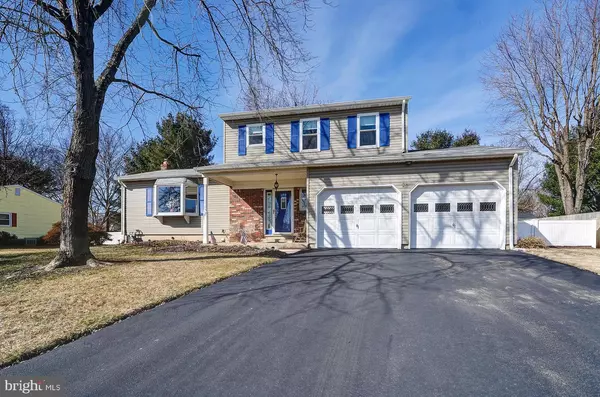For more information regarding the value of a property, please contact us for a free consultation.
29 TAR HEELS ROAD Hamilton Township, NJ 08619
Want to know what your home might be worth? Contact us for a FREE valuation!

Our team is ready to help you sell your home for the highest possible price ASAP
Key Details
Sold Price $305,000
Property Type Single Family Home
Sub Type Detached
Listing Status Sold
Purchase Type For Sale
Square Footage 1,715 sqft
Price per Sqft $177
Subdivision University Heights
MLS Listing ID NJME265078
Sold Date 05/24/19
Style Split Level
Bedrooms 3
Full Baths 1
Half Baths 1
HOA Y/N N
Abv Grd Liv Area 1,715
Originating Board BRIGHT
Year Built 1977
Annual Tax Amount $8,474
Tax Year 2018
Lot Size 0.351 Acres
Acres 0.35
Lot Dimensions 102x150
Property Description
This lovely, well-maintained home in the University Heights development is a must see! This Colonial home has 3 bedrooms and 1.5 bathrooms. The first floor has a spacious living room, dining room, and family room which are perfect for entertaining. The living room has french doors and a beautiful bay window that adds elegance to the room. The dining room and living room have hardwood floors underneath the carpet. The eat-in kitchen is a great space for those meals with family and friends. The family room was extended. With the extension, the home has a 1.5 car garage. The driveway has plenty of space for extra parking. The backyard has a large lot and patio with a retractable awning, to enjoy those beautiful days outside. The yard is completely enclosed with a white vinyl fence for privacy. There is a 10'6x12 shed in the yard for extra storage. The home is walking distance from the elementary school and just minutes away from the Hamilton Train Station, Mercer County Park, shopping malls, movie theatre and so much more. All wiring is underground.Call to schedule your tour today.
Location
State NJ
County Mercer
Area Hamilton Twp (21103)
Zoning RESIDENTIAL
Rooms
Other Rooms Living Room, Dining Room, Primary Bedroom, Bedroom 2, Kitchen, Family Room, Bedroom 1
Basement Partial
Interior
Interior Features Attic, Carpet, Combination Dining/Living, Floor Plan - Traditional, Kitchen - Eat-In, Primary Bath(s)
Hot Water Natural Gas
Heating Forced Air
Cooling Central A/C
Flooring Carpet, Ceramic Tile, Hardwood
Equipment Built-In Range, Cooktop, Dryer, Refrigerator, Stove, Washer, Oven - Double
Furnishings No
Fireplace N
Appliance Built-In Range, Cooktop, Dryer, Refrigerator, Stove, Washer, Oven - Double
Heat Source Natural Gas
Laundry Basement
Exterior
Exterior Feature Patio(s)
Parking Features Garage - Front Entry
Garage Spaces 4.0
Fence Vinyl
Utilities Available Cable TV, Sewer Available, Water Available
Water Access N
Roof Type Shingle
Accessibility Doors - Lever Handle(s)
Porch Patio(s)
Attached Garage 2
Total Parking Spaces 4
Garage Y
Building
Story 2
Foundation Crawl Space
Sewer Public Sewer
Water Public
Architectural Style Split Level
Level or Stories 2
Additional Building Above Grade
New Construction N
Schools
Elementary Schools University Heights
Middle Schools Emily C. Reynolds M.S.
High Schools Hamilton North Nottingham
School District Hamilton Township
Others
Senior Community No
Tax ID 03-01530-00026
Ownership Fee Simple
SqFt Source Assessor
Acceptable Financing Cash, Conventional, FHA
Horse Property N
Listing Terms Cash, Conventional, FHA
Financing Cash,Conventional,FHA
Special Listing Condition Standard
Read Less

Bought with Gene Charlesworth • BHHS Fox & Roach Hopewell Valley
GET MORE INFORMATION




