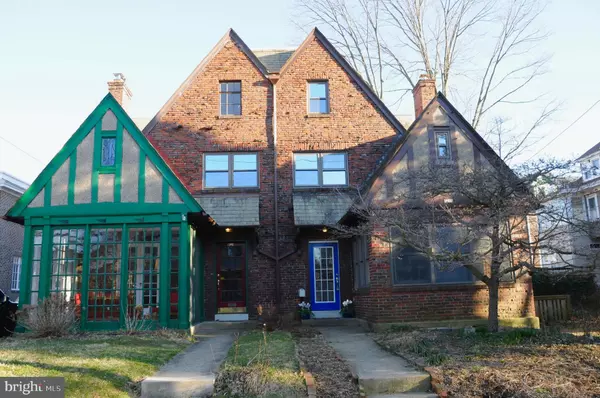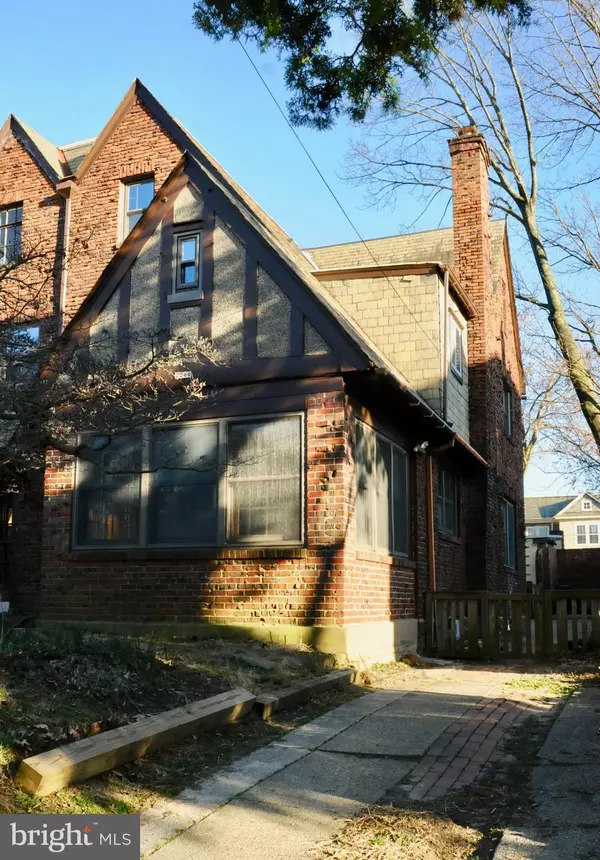For more information regarding the value of a property, please contact us for a free consultation.
2200 N HARRISON ST Wilmington, DE 19802
Want to know what your home might be worth? Contact us for a FREE valuation!

Our team is ready to help you sell your home for the highest possible price ASAP
Key Details
Sold Price $235,000
Property Type Single Family Home
Sub Type Twin/Semi-Detached
Listing Status Sold
Purchase Type For Sale
Square Footage 1,750 sqft
Price per Sqft $134
Subdivision Triangle
MLS Listing ID DENC471262
Sold Date 05/24/19
Style Craftsman
Bedrooms 4
Full Baths 1
Half Baths 1
HOA Y/N N
Abv Grd Liv Area 1,750
Originating Board BRIGHT
Year Built 1927
Annual Tax Amount $2,033
Tax Year 2018
Lot Size 2,614 Sqft
Acres 0.06
Lot Dimensions 29.50 x 100.00
Property Description
Don t miss out on this Craftsman Triangle beauty boasting original Mill Work, Doors, Hardwood Floors, Period Hardware & Vermont Slate Roof which has just been professionally painted through-out & is in true Move-in Condition! This lovely home Features Spacious rooms with replacement windows & Hardwood floors on each level. The Oak hardwoods on the 1st floor have just been refinished. The elegant Living room features a Brick Wood-Burning Fireplace with its own flue. French Doors open to a lovely Sun Room with Andersen 8 over 8 Dual Pane Windows & a Ceiling Fan. Oh, how abundant is the natural light! The efficient Kitchen has a built-in Microwave & Dishwasher. While not large in size, it does offer a good amount of counter space. Gas is available if you prefer Gas cooking. A pass-through over the sink to the Formal Dining Room is great for entertaining. The Dining Room also features Chair-rail molding, a Coat Closet & a Ceiling Fan. Just off this Dining Room you ll find a cheerful Breakfast Room overlooking nice sized Fenced Back Yard. A new Powder Room is conveniently located off this Breakfast Room. There s also an insulated 9 lite door for easy access out to your Private Driveway. Much of the former one-car garage remains and could be rebuilt. The handsome turned staircase takes you to the 2nd floor which features 3 bedrooms, one of which has an 8 x 13 Balcony overlooking the backyard! The largest Bedroom on this level features a large Walk-in Closet (6 x 9 ). Each bedroom has a Ceiling fan as well. The recently updated Full Bath is Gorgeous with a Marble Subway Tile Tub Surround and Octagonal Marble Flooring, Pedestal Sink, & a sleek built in Medicine Cabinet. There is also a Linen Closet. On the 3rd floor you ll find a 4th bedroom plus an additional room that could be used as a Dressing Room (complete with a 3 .5 x 6 cedar closet), an Office or additional storage. The thick granite foundation Walls have just been parged so in good shape there. The Walk-Up basement door makes for convenient access. Most of the electric has been updated & the heater is a Buderus gas boiler, replaced in 2013. The basement windows have just been replaced as well! The Balcony Roof & Bump out flat roof was replace with Durolast Vinyl membrane 6 years ago by Bafundo Roofing. The Beautiful Brandywine Park, Zoo & Dog Park is just a 4 block walk. Connecting to the Alapocas Woods & the Greenway Trails for miles of wonderful trails along the Brandywine. You can have a blast Canoeing, Kayaking, Rock Climbing & Trail Biking, all so nearby! Enjoy a short walk Down Town to the Business District or Trolley Square for Shopping & Cafes/Farmers Market /YMCA/Library/Wilm Hospital Campus/DCAD/The Queen/The Grand Opera House/DE Art Museum to name a few. Approx. 20 mins to Philly Airport, Easy access to Public Trans/ I-95 & Rt. 202! 1st time Buyers pay only 1% Transfer Tax! All this plus NO Sales Tax in DE. What a great place to call home! Enjoy $5000 towards your closing costs, no strings attached using M&T Census Tract funding.
Location
State DE
County New Castle
Area Wilmington (30906)
Zoning 26R-2
Direction North
Rooms
Other Rooms Living Room, Dining Room, Primary Bedroom, Bedroom 2, Kitchen, Breakfast Room, Bedroom 1, Office, Half Bath, Additional Bedroom
Basement Full, Daylight, Partial, Drain, Outside Entrance
Interior
Interior Features Breakfast Area, Cedar Closet(s), Ceiling Fan(s), Chair Railings, Floor Plan - Open, Kitchen - Galley, Walk-in Closet(s), Wood Floors
Hot Water Natural Gas
Heating Hot Water
Cooling Window Unit(s), Ceiling Fan(s)
Flooring Hardwood, Marble, Ceramic Tile
Fireplaces Number 1
Fireplaces Type Brick
Fireplace Y
Window Features Double Pane
Heat Source Natural Gas
Laundry Basement
Exterior
Garage Spaces 5.0
Fence Privacy
Utilities Available Natural Gas Available, Cable TV Available, Water Available, Sewer Available
Water Access N
Roof Type Slate
Accessibility 2+ Access Exits, 32\"+ wide Doors
Total Parking Spaces 5
Garage N
Building
Lot Description Front Yard, Level, Open, Rear Yard
Story 3+
Foundation Stone
Sewer Public Sewer
Water Public
Architectural Style Craftsman
Level or Stories 3+
Additional Building Above Grade, Below Grade
Structure Type Plaster Walls,Dry Wall
New Construction N
Schools
School District Red Clay Consolidated
Others
Senior Community No
Tax ID 26-014.40-143
Ownership Fee Simple
SqFt Source Assessor
Acceptable Financing Conventional, Cash, FHA
Horse Property N
Listing Terms Conventional, Cash, FHA
Financing Conventional,Cash,FHA
Special Listing Condition Standard
Read Less

Bought with Linda M Cole • Coldwell Banker Preferred
GET MORE INFORMATION




