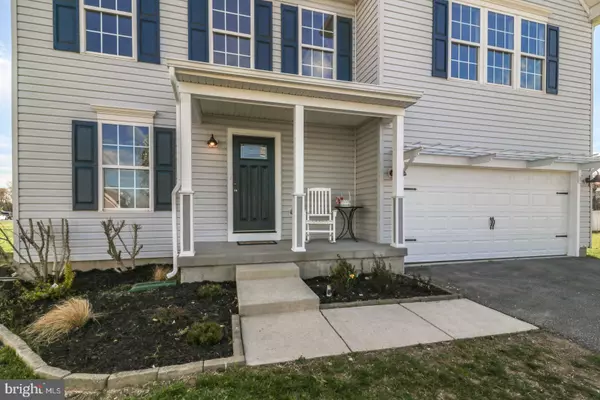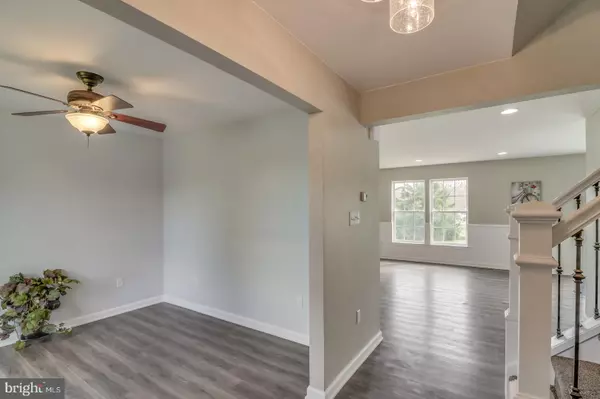For more information regarding the value of a property, please contact us for a free consultation.
145 DEWITT CIR Camden Wyoming, DE 19934
Want to know what your home might be worth? Contact us for a FREE valuation!

Our team is ready to help you sell your home for the highest possible price ASAP
Key Details
Sold Price $263,000
Property Type Single Family Home
Sub Type Detached
Listing Status Sold
Purchase Type For Sale
Square Footage 2,923 sqft
Price per Sqft $89
Subdivision Newells Creek
MLS Listing ID DEKT225894
Sold Date 05/24/19
Style Contemporary
Bedrooms 4
Full Baths 3
Half Baths 1
HOA Fees $14/ann
HOA Y/N Y
Abv Grd Liv Area 2,023
Originating Board BRIGHT
Year Built 2006
Annual Tax Amount $1,718
Tax Year 2018
Lot Size 8,250 Sqft
Acres 0.19
Lot Dimensions 44.16 x 186.81
Property Description
Newell's Creek. CR school district, close to schools, restaurants, shopping, Route 1, and Dover Air Force Base. Nellie Stokes elementary school is a short walk away. Beautifully renovated, and ready for you to make memories in! 4 bed, 3 1/2 bath. The open porch leads you through the front entrance and into the foyer. Brand new luxury vinyl plank flooring throughout the entire first floor. All brand new Samsung stainless steel appliances, including a french door refrigerator with WIFI enabled "family hub". Spacious kitchen with brand new granite counter tops, and large single basin stainless steel sink. Great room, for living and dining, brings everyone together. Brand new carpeting throughout upstairs bedrooms. Huge master suite with his and hers walk in closets. Dual sink vanity, large garden tub and separate shower in the master bath. Two additional spacious bedrooms on the second floor, each with walk in closets. Large loft area, would be great for homework or recreation. How convenient to also have the laundry area on the 2nd floor! Full finished basement, includes carpeted stairway, another full bathroom with tiled floor and brand new large custom tiled shower, with seating area and Dreamline glass sliding doors. Also in the basement there is a gym/craft room, and a large living/entertainment area, or a 4th bedroom. Large, attached 2 car garage. All toilets are brand new too. Seller is offering a $2000 deck allowance with a full price offer. Quick in/out of development, using Upper King Highway, lovely end of cul de sac location.
Location
State DE
County Kent
Area Caesar Rodney (30803)
Zoning NA
Rooms
Basement Full, Fully Finished, Heated
Interior
Interior Features Carpet, Ceiling Fan(s), Pantry, Wainscotting, Walk-in Closet(s), Recessed Lighting, Primary Bath(s), Floor Plan - Open
Hot Water Natural Gas
Heating Forced Air
Cooling Central A/C
Flooring Ceramic Tile, Carpet, Vinyl
Equipment Disposal, Energy Efficient Appliances, ENERGY STAR Dishwasher, ENERGY STAR Refrigerator, Icemaker, Oven/Range - Electric, Range Hood, Stainless Steel Appliances, Water Heater
Fireplace N
Appliance Disposal, Energy Efficient Appliances, ENERGY STAR Dishwasher, ENERGY STAR Refrigerator, Icemaker, Oven/Range - Electric, Range Hood, Stainless Steel Appliances, Water Heater
Heat Source Natural Gas
Laundry Upper Floor
Exterior
Parking Features Garage - Front Entry
Garage Spaces 2.0
Water Access N
Accessibility Level Entry - Main
Attached Garage 2
Total Parking Spaces 2
Garage Y
Building
Story 3+
Sewer Public Septic
Water Public
Architectural Style Contemporary
Level or Stories 3+
Additional Building Above Grade, Below Grade
New Construction N
Schools
Elementary Schools Nellie Hughes Stokes
Middle Schools Fred Fifer
High Schools Caesar Rodney
School District Caesar Rodney
Others
Pets Allowed Y
Senior Community No
Tax ID NM-02-09404-02-4700-000
Ownership Fee Simple
SqFt Source Estimated
Acceptable Financing Conventional, FHA, Cash, VA
Listing Terms Conventional, FHA, Cash, VA
Financing Conventional,FHA,Cash,VA
Special Listing Condition Standard
Pets Allowed Cats OK, Dogs OK
Read Less

Bought with Sandra M Unkrur • The Moving Experience Delaware Inc
GET MORE INFORMATION




