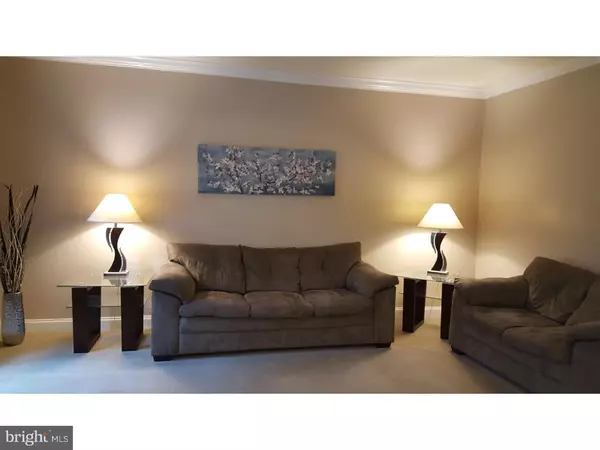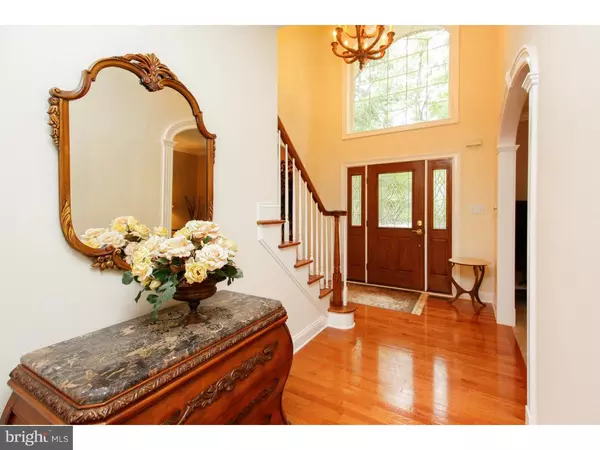For more information regarding the value of a property, please contact us for a free consultation.
12 WATERVIEW DR Pilesgrove, NJ 08098
Want to know what your home might be worth? Contact us for a FREE valuation!

Our team is ready to help you sell your home for the highest possible price ASAP
Key Details
Sold Price $405,000
Property Type Single Family Home
Sub Type Detached
Listing Status Sold
Purchase Type For Sale
Square Footage 3,185 sqft
Price per Sqft $127
Subdivision Woods At Laurel H
MLS Listing ID 1009920252
Sold Date 05/23/19
Style Traditional
Bedrooms 4
Full Baths 2
Half Baths 2
HOA Y/N N
Abv Grd Liv Area 3,185
Originating Board TREND
Year Built 2004
Annual Tax Amount $11,815
Tax Year 2018
Lot Size 1.060 Acres
Acres 1.06
Lot Dimensions 0X0
Property Description
This stunning 4BR/2.5 Bath custom designed brick front home, situated on a beautiful acre lot with a wooded backdrop in the desirable Woods of Laurel Hills development is loaded with upgrades and low maintenance in mind. As you enter the cathedral foyer, enjoy the formal living room adorned in crown molding to the left and a formal dining room with custom mill work to the right. The well planned eat-in kitchen boasts maple cabinets, center island with pull up seating, solid surface countertops with tile backsplash, recessed lighting, large pantry closet and spacious desk area. Sliding doors from the eating area lead to a nice sized patio for grilling or outside entertainment in the expansive, private yard with a natural wooded border. For indoor enjoyment, the large family room offers an attractive gas fireplace and vaulted ceiling with skylights which are equipped with an automatic control for shades if needed. From the hallway, French doors open to a large office with recessed lighting and a triple window to enjoy views of the gorgeous yard as the seasons change. Convenient laundry room and half bath complete the first floor. Upstairs, you will find the master suite with a HUGE walk-in closet and en-suite bath with a tiled soaking tub, his and her vanities and stall shower. An additional sitting area offers great space for reading, or exercising or to use as you wish. Three generously sized bedrooms with walk in closets and large hall bath allow plenty of room for any growing family. Additional quality upgrades of this home include a NEWER DIMENSIONAL ROOF, CENTRAL VAC SYSTEM, ALARM SYSTEM. VINYL DOUBLE HUNG WINDOWS, BASEMENT SUPERIOR WALL CONSTRUCTION, NATURAL GAS HVAC SYSTEM, NEWER WATER HEATER, and NEWER WELL PUMP. The home was built to meet the Energy Star certification requirements too. The side entry THREE CAR GARAGE, huge full basement and shed offer great storage space. Designed with comfort, style and entertaining in mind, this striking custom home located within minutes to highways and bridges to Phila, Delaware and the shore stands out from all the rest as one of the best values in the area! Take the time to see it today!
Location
State NJ
County Salem
Area Pilesgrove Twp (21710)
Zoning RESID
Rooms
Other Rooms Living Room, Dining Room, Primary Bedroom, Bedroom 2, Bedroom 3, Kitchen, Family Room, Bedroom 1, Laundry, Other, Attic
Basement Full
Interior
Interior Features Primary Bath(s), Kitchen - Island, Butlers Pantry, Ceiling Fan(s), Central Vacuum, Stall Shower, Kitchen - Eat-In
Hot Water Natural Gas
Heating Forced Air
Cooling Central A/C
Flooring Wood, Fully Carpeted, Tile/Brick
Fireplaces Number 1
Equipment Oven - Self Cleaning, Dishwasher, Built-In Microwave
Fireplace Y
Window Features Energy Efficient
Appliance Oven - Self Cleaning, Dishwasher, Built-In Microwave
Heat Source Natural Gas
Laundry Main Floor
Exterior
Exterior Feature Patio(s)
Parking Features Inside Access, Garage Door Opener
Garage Spaces 6.0
Utilities Available Cable TV
Water Access N
Roof Type Pitched,Shingle
Accessibility None
Porch Patio(s)
Attached Garage 3
Total Parking Spaces 6
Garage Y
Building
Lot Description Trees/Wooded, Front Yard, Rear Yard, SideYard(s)
Story 2
Foundation Concrete Perimeter
Sewer On Site Septic
Water Well
Architectural Style Traditional
Level or Stories 2
Additional Building Above Grade
Structure Type Cathedral Ceilings
New Construction N
Schools
High Schools Woodstown
School District Woodstown-Pilesgrove Regi Schools
Others
Senior Community No
Tax ID 10-00002 07-00024
Ownership Fee Simple
SqFt Source Assessor
Security Features Security System
Acceptable Financing Conventional, VA, FHA 203(b), USDA
Listing Terms Conventional, VA, FHA 203(b), USDA
Financing Conventional,VA,FHA 203(b),USDA
Special Listing Condition Standard
Read Less

Bought with Audrey S Guarino • Century 21 Town & Country Realty - Woodstown
GET MORE INFORMATION




