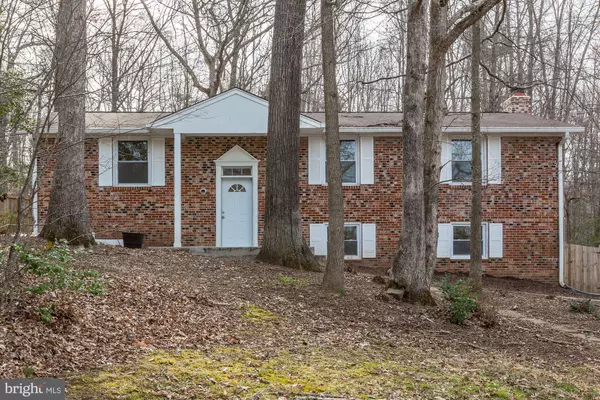For more information regarding the value of a property, please contact us for a free consultation.
9013 BIRMINGHAM DR Manassas, VA 20111
Want to know what your home might be worth? Contact us for a FREE valuation!

Our team is ready to help you sell your home for the highest possible price ASAP
Key Details
Sold Price $395,000
Property Type Single Family Home
Sub Type Detached
Listing Status Sold
Purchase Type For Sale
Square Footage 2,280 sqft
Price per Sqft $173
Subdivision Signal Hill
MLS Listing ID VAPW435702
Sold Date 05/23/19
Style Split Foyer
Bedrooms 3
Full Baths 3
HOA Y/N N
Abv Grd Liv Area 1,200
Originating Board BRIGHT
Year Built 1977
Annual Tax Amount $4,195
Tax Year 2018
Lot Size 1.915 Acres
Acres 1.92
Property Description
**EXTRAORDINARILY RENOVATED SPLIT FOYER IN MANASSAS** This beautiful 3 bedrooms, 3 full bathrooms single family home, sitting on an expansive 1.92 acres of land with mature trees, is a must see! The light-filled main level features living room and dining room, a renovated kitchen, granite countertops, SS appliances, hardwood floors and access to the large deck. It also includes 3 bedrooms, 2 renovated bathrooms, master suite with carpet flooring, and neutral colors.The walk-out basement features den/4th bedroom, 1 full bathroom, large family room with fireplace, carpet flooring, laundry room and NEW HVAC. The lot is just amazing, almost 2 acres of your own private woods. The first acre is completely fenced.This secluded home is next to everything you need including shops, restaurants and access to major roads and highways and old town Manassas.
Location
State VA
County Prince William
Zoning A1
Rooms
Other Rooms Living Room, Dining Room, Primary Bedroom, Bedroom 2, Kitchen, Game Room, Bedroom 1, Study
Basement Daylight, Full, Fully Finished, Outside Entrance, Walkout Stairs, Side Entrance
Main Level Bedrooms 3
Interior
Interior Features Dining Area, Wood Floors, Carpet, Entry Level Bedroom, Floor Plan - Traditional, Kitchen - Efficiency, Primary Bath(s)
Heating Heat Pump(s)
Cooling Heat Pump(s)
Flooring Hardwood, Carpet
Fireplaces Number 1
Fireplaces Type Fireplace - Glass Doors
Equipment Built-In Microwave, Oven - Single, Refrigerator, Dryer, Washer, Cooktop, Dishwasher, Oven/Range - Electric
Fireplace Y
Window Features Double Pane
Appliance Built-In Microwave, Oven - Single, Refrigerator, Dryer, Washer, Cooktop, Dishwasher, Oven/Range - Electric
Heat Source Electric
Laundry Lower Floor, Washer In Unit, Dryer In Unit
Exterior
Fence Fully
Water Access N
View Trees/Woods
Roof Type Asphalt
Accessibility None
Garage N
Building
Lot Description Backs to Trees
Story 2
Sewer Septic Exists
Water Well
Architectural Style Split Foyer
Level or Stories 2
Additional Building Above Grade, Below Grade
New Construction N
Schools
Elementary Schools Signal Hill
Middle Schools Parkside
High Schools Osbourn Park
School District Prince William County Public Schools
Others
Senior Community No
Tax ID 7996-00-1233
Ownership Fee Simple
SqFt Source Assessor
Security Features Smoke Detector
Acceptable Financing Cash, Conventional, FHA, VA
Listing Terms Cash, Conventional, FHA, VA
Financing Cash,Conventional,FHA,VA
Special Listing Condition Standard
Read Less

Bought with heather L ferris • Coldwell Banker Elite
GET MORE INFORMATION




