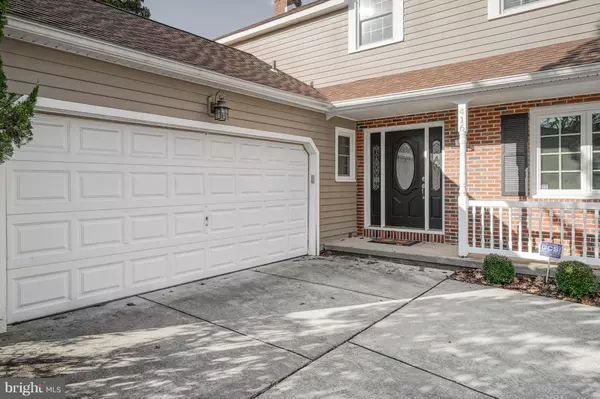For more information regarding the value of a property, please contact us for a free consultation.
416 COLUMBIA BLVD Cherry Hill, NJ 08002
Want to know what your home might be worth? Contact us for a FREE valuation!

Our team is ready to help you sell your home for the highest possible price ASAP
Key Details
Sold Price $327,500
Property Type Single Family Home
Sub Type Detached
Listing Status Sold
Purchase Type For Sale
Square Footage 2,509 sqft
Price per Sqft $130
Subdivision Forest Park
MLS Listing ID NJCD255774
Sold Date 05/24/19
Style Colonial,Contemporary
Bedrooms 4
Full Baths 2
Half Baths 1
HOA Y/N N
Abv Grd Liv Area 2,509
Originating Board BRIGHT
Year Built 1964
Annual Tax Amount $10,923
Tax Year 2019
Lot Size 8,800 Sqft
Acres 0.2
Lot Dimensions 80 x 110
Property Description
BACK ON THE MARKET 4/15/2019!! Come check out this lovely, well maintained 4BR 2.5BA Colonial Contemporary in Forest Park in Cherry Hill Twp. The Living Room allows plenty of natural light through a row of vinyl clad windows. The kitchen is nicely updated with stainless steel appliances, a huge Island with seating, gas cooking & beautiful Thomasville kitchen cabinetry. The sunken family room features a wood burning fireplace and 9ft ceilings. There is a main floor Laundry Room, half bath and an attached 2 car garage. The flooring is laminate, hardwood and tile - no carpet.The 2nd story features a very large Master bedroom with an en-suite bathroom which includes a whirlpool tub and a separate shower. There is a Walk In closet and an additional closet as well. The remaining 3 bedrooms are nicely sized and have generous closet space. There is pull down access in the hallway to a large attic space for even more storage.The EP Henry paver outdoor patio is accessible through Sliding Doors in the Living Room. The Dining Room has French Doors which lead onto an outdoor deck and into the fenced back yard.This home is conveniently located within walking distance to a playground, a lake and elementary, middle and high schools. It is located off of route #38 and is close to shopping, dining and entertainment areas. A 1 year Home Warranty will be provided by the Seller to the Buyer with an acceptable Offer.
Location
State NJ
County Camden
Area Cherry Hill Twp (20409)
Zoning RESIDENTIAL
Rooms
Other Rooms Living Room, Dining Room, Primary Bedroom, Bedroom 2, Bedroom 3, Kitchen, Family Room, Bedroom 1, Laundry
Basement Full, Unfinished, Drainage System
Interior
Interior Features Attic, Attic/House Fan, Ceiling Fan(s), Chair Railings, Formal/Separate Dining Room, Floor Plan - Traditional, Kitchen - Island, Primary Bath(s), Pantry, Stall Shower, Upgraded Countertops, Walk-in Closet(s), WhirlPool/HotTub, Window Treatments, Wood Floors
Hot Water Natural Gas
Heating Forced Air
Cooling Central A/C
Flooring Hardwood, Ceramic Tile, Laminated
Fireplaces Number 1
Fireplaces Type Brick, Mantel(s), Wood
Equipment Built-In Microwave, Built-In Range, Dishwasher, Disposal, Dryer, Oven - Self Cleaning, Oven - Single, Oven/Range - Gas, Refrigerator, Washer, Water Heater, Stainless Steel Appliances
Furnishings No
Fireplace Y
Window Features Energy Efficient,Vinyl Clad
Appliance Built-In Microwave, Built-In Range, Dishwasher, Disposal, Dryer, Oven - Self Cleaning, Oven - Single, Oven/Range - Gas, Refrigerator, Washer, Water Heater, Stainless Steel Appliances
Heat Source Natural Gas
Laundry Main Floor
Exterior
Parking Features Garage Door Opener, Garage - Front Entry
Garage Spaces 5.0
Fence Wood
Utilities Available Under Ground
Water Access N
Roof Type Shingle
Accessibility None
Attached Garage 2
Total Parking Spaces 5
Garage Y
Building
Lot Description Front Yard, Level, Rear Yard, Road Frontage, SideYard(s), Cleared
Story 2
Foundation Block
Sewer Public Sewer
Water Public
Architectural Style Colonial, Contemporary
Level or Stories 2
Additional Building Above Grade, Below Grade
Structure Type 9'+ Ceilings,Dry Wall
New Construction N
Schools
Elementary Schools Joyce Kilmer
Middle Schools Carusi
High Schools Cherry Hill High - West
School District Cherry Hill Township Public Schools
Others
Senior Community No
Tax ID 09-00304 01-00011
Ownership Fee Simple
SqFt Source Assessor
Security Features Carbon Monoxide Detector(s),Security System,Smoke Detector
Horse Property N
Special Listing Condition Standard
Read Less

Bought with Geraldine B Hunt • Sage Realty Group LLC
GET MORE INFORMATION




