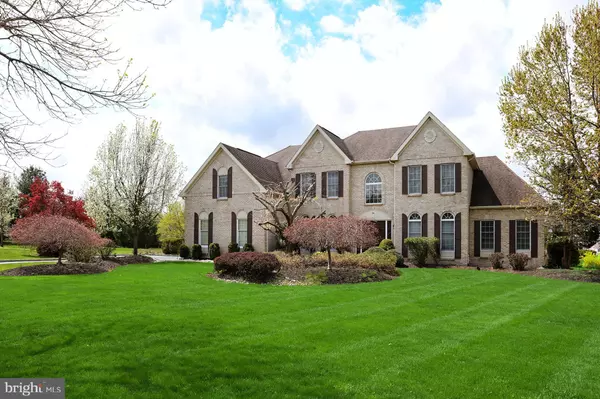For more information regarding the value of a property, please contact us for a free consultation.
34 VANDERVEER DR Belle Mead, NJ 08502
Want to know what your home might be worth? Contact us for a FREE valuation!

Our team is ready to help you sell your home for the highest possible price ASAP
Key Details
Sold Price $835,000
Property Type Single Family Home
Sub Type Detached
Listing Status Sold
Purchase Type For Sale
Subdivision None Available
MLS Listing ID NJSO110914
Sold Date 05/23/19
Style Colonial
Bedrooms 4
Full Baths 4
Half Baths 1
HOA Y/N N
Originating Board BRIGHT
Year Built 1996
Annual Tax Amount $23,856
Tax Year 2018
Lot Size 2.000 Acres
Acres 2.0
Lot Dimensions 0.00 x 0.00
Property Description
This sun-drenched home offers superb finishes throughout, with paint colors in soothing grays and chalky whites that feel modern and fresh, attractive moldings and lustrous wood floors. Butterfly stairs add a touch of elegance to the entrance hall, sided by formal living and dining rooms. Beyond, a dreamy kitchen was recently updated, outfitted with new stainless appliances, granite topped counters and an island with seating. The family room has soaring skylights in the volume ceiling and a woodburning fireplace to take the chill out of winter. A study with built-in shelves flows into flexible bonus rooms with a full bath and separate entrance that could be an in-law set up, if desired. Relax on the expansive patio with a built-in charcoal grill all summer long. Four bedrooms radiate from an open second-floor hall with two sets of stairs to reach them. Two share a Jack and Jill bath, a third bedroom has its own intimate bath, and the master suite showcases a spa-style bathroom with whirlpool tub, sitting room, and big organized closet storage
Location
State NJ
County Somerset
Area Montgomery Twp (21813)
Zoning RES
Rooms
Other Rooms Living Room, Dining Room, Primary Bedroom, Sitting Room, Bedroom 2, Bedroom 3, Bedroom 4, Kitchen, Family Room, Foyer, Laundry, Bathroom 2, Bathroom 3, Bonus Room, Primary Bathroom
Basement Unfinished
Interior
Interior Features Breakfast Area, Chair Railings, Crown Moldings, Family Room Off Kitchen, Formal/Separate Dining Room, Kitchen - Eat-In, Kitchen - Island, Primary Bath(s), Skylight(s), Stall Shower, Upgraded Countertops, Walk-in Closet(s), Wood Floors, Double/Dual Staircase, Kitchen - Table Space, Sprinkler System, Store/Office, Window Treatments
Hot Water Natural Gas
Heating Forced Air
Cooling Central A/C
Flooring Hardwood, Carpet, Ceramic Tile
Fireplaces Number 1
Fireplaces Type Brick
Equipment Built-In Microwave, Dishwasher, Dryer, Microwave, Oven - Wall, Refrigerator, Stainless Steel Appliances, Washer
Fireplace Y
Window Features Skylights
Appliance Built-In Microwave, Dishwasher, Dryer, Microwave, Oven - Wall, Refrigerator, Stainless Steel Appliances, Washer
Heat Source Natural Gas
Laundry Main Floor
Exterior
Parking Features Garage - Side Entry, Garage Door Opener, Inside Access
Garage Spaces 8.0
Utilities Available Cable TV
Water Access N
Accessibility None
Attached Garage 3
Total Parking Spaces 8
Garage Y
Building
Lot Description Level, Open, Rear Yard, SideYard(s)
Story 2
Sewer On Site Septic
Water Public
Architectural Style Colonial
Level or Stories 2
Additional Building Above Grade, Below Grade
New Construction N
Schools
Elementary Schools Orchard Hill E. S.
Middle Schools Montgomery M.S.
High Schools Montgomery H.S.
School District Montgomery Township Public Schools
Others
Senior Community No
Tax ID 13-18025-00005
Ownership Fee Simple
SqFt Source Assessor
Acceptable Financing Cash, Conventional
Listing Terms Cash, Conventional
Financing Cash,Conventional
Special Listing Condition Standard
Read Less

Bought with Vanessa Beatriz Diaz • Keller Williams Cornerstone Realty
GET MORE INFORMATION




