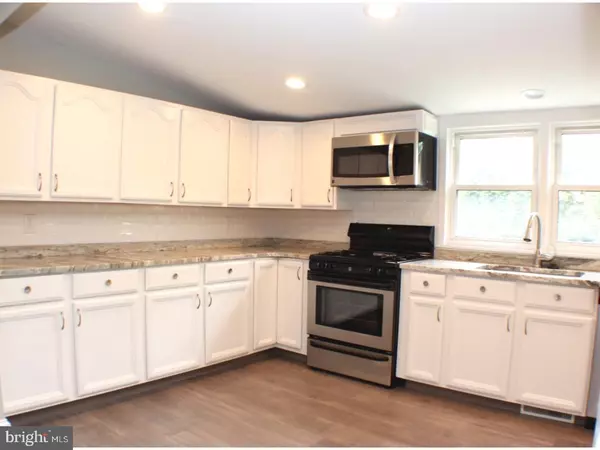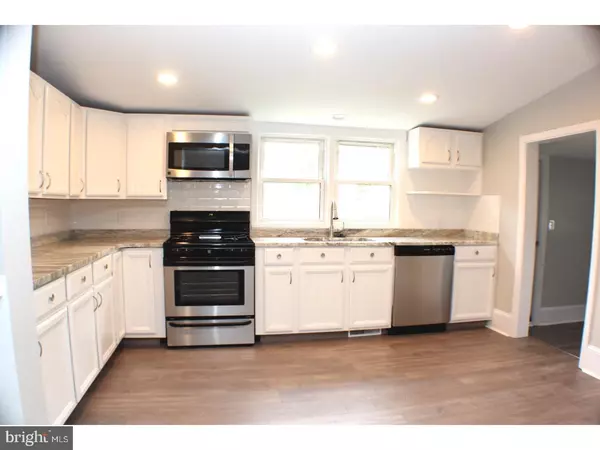For more information regarding the value of a property, please contact us for a free consultation.
532 DEMOCRAT RD Gibbstown, NJ 08027
Want to know what your home might be worth? Contact us for a FREE valuation!

Our team is ready to help you sell your home for the highest possible price ASAP
Key Details
Sold Price $169,900
Property Type Single Family Home
Sub Type Detached
Listing Status Sold
Purchase Type For Sale
Square Footage 1,412 sqft
Price per Sqft $120
Subdivision Na
MLS Listing ID NJGL238306
Sold Date 05/22/19
Style Colonial
Bedrooms 4
Full Baths 1
Half Baths 1
HOA Y/N N
Abv Grd Liv Area 1,412
Originating Board BRIGHT
Year Built 1925
Annual Tax Amount $3,544
Tax Year 2018
Lot Size 8,910 Sqft
Acres 0.2
Lot Dimensions 55X162
Property Description
Beautifully renovated 4 Bedroom home! Great for 1st time buyers! Main level features new wood flooring throughout, 1st floor bedroom/office, laundry room, and powder room. Kitchen is updated with granite counters, subway tile back splash, and stainless steel appliances. 2nd floor has new carpets throughout, 3 of the 4 bedrooms and the full bathroom w/ tile floors, tile tub surround, new vanity, new tub, and new toilet. Fresh paint throughout, large 9" baseboards throughout, newer windows, BRAND New HVAC system and BRAND new hot water heater! Outside you have a LARGE yard for entertaining, new vinyl siding, and front porch. Schedule your private tour today, this one won't last long.
Location
State NJ
County Gloucester
Area Greenwich Twp (20807)
Zoning RES
Rooms
Other Rooms Living Room, Dining Room, Primary Bedroom, Bedroom 2, Bedroom 3, Kitchen, Family Room, Bedroom 1, Laundry, Attic
Basement Partial, Unfinished
Main Level Bedrooms 1
Interior
Interior Features Kitchen - Eat-In
Hot Water Natural Gas
Heating Forced Air
Cooling Central A/C
Flooring Fully Carpeted, Vinyl
Fireplace N
Heat Source Natural Gas
Laundry Main Floor
Exterior
Exterior Feature Porch(es)
Water Access N
Roof Type Pitched
Accessibility None
Porch Porch(es)
Garage N
Building
Story 2
Sewer Public Sewer
Water Public
Architectural Style Colonial
Level or Stories 2
Additional Building Above Grade
New Construction N
Schools
High Schools Paulsboro
School District Paulsboro Public Schools
Others
Senior Community No
Tax ID 07-00067-00015
Ownership Fee Simple
SqFt Source Assessor
Acceptable Financing Conventional, USDA, FHA 203(b)
Listing Terms Conventional, USDA, FHA 203(b)
Financing Conventional,USDA,FHA 203(b)
Special Listing Condition Standard
Read Less

Bought with Joseph C Profeta • RE/MAX Associates - Sewell
GET MORE INFORMATION




