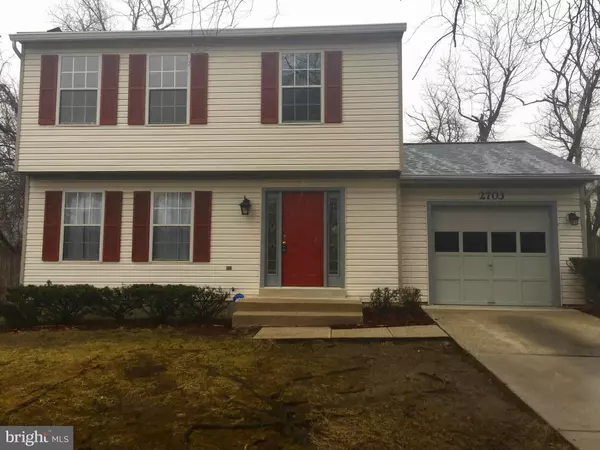For more information regarding the value of a property, please contact us for a free consultation.
2703 NOTTINGHILL DR Bowie, MD 20716
Want to know what your home might be worth? Contact us for a FREE valuation!

Our team is ready to help you sell your home for the highest possible price ASAP
Key Details
Sold Price $324,500
Property Type Single Family Home
Sub Type Detached
Listing Status Sold
Purchase Type For Sale
Square Footage 1,242 sqft
Price per Sqft $261
Subdivision None Available
MLS Listing ID MDPG502644
Sold Date 05/22/19
Style Colonial
Bedrooms 3
Full Baths 2
Half Baths 1
HOA Y/N N
Abv Grd Liv Area 1,242
Originating Board BRIGHT
Year Built 1992
Annual Tax Amount $4,106
Tax Year 2019
Lot Size 8,827 Sqft
Acres 0.2
Property Description
Price Reduction!! Lovely 3 level detached single family home that features 3 bedrooms, 2 full baths and 1 half bath with basement. Updated kitchen with stainless steel appliances. Home is freshly painted, and new carpet throughout home. Roof 1 year old, HAV System 17 months old, all new exterior doors. Large rear yard with brick patio, great for entertaining. 1 car garage with long driveway that hold 3 additional vehicles. No HOA!!! Great location, 5 minutes from Bowie Town Center shopping, restaurants and entertainment. Walking distance to Allen Pond Park and public transportation at corner. Seller assistance 3% closing cost. Call CSS for showing 866-891-7469
Location
State MD
County Prince Georges
Zoning R80
Rooms
Other Rooms Living Room, Dining Room, Kitchen, Family Room, Bathroom 1, Bathroom 2, Bathroom 3, Primary Bathroom
Basement Other, Connecting Stairway, Heated, Rear Entrance, Fully Finished, Interior Access, Outside Entrance
Interior
Interior Features Floor Plan - Traditional, Kitchen - Eat-In, Breakfast Area, Carpet, Dining Area, Kitchen - Table Space, Kitchen - Galley, Primary Bath(s), Combination Dining/Living
Hot Water Electric
Heating Heat Pump(s)
Cooling Central A/C
Flooring Carpet, Vinyl
Equipment Dishwasher, Disposal, Exhaust Fan, Oven/Range - Electric, Refrigerator, Stainless Steel Appliances, Microwave
Furnishings No
Fireplace N
Appliance Dishwasher, Disposal, Exhaust Fan, Oven/Range - Electric, Refrigerator, Stainless Steel Appliances, Microwave
Heat Source Central, Electric
Laundry Basement, Hookup
Exterior
Exterior Feature Patio(s)
Parking Features Garage - Front Entry
Garage Spaces 4.0
Fence Picket, Rear
Utilities Available Water Available, Sewer Available, Electric Available
Water Access N
View Street
Roof Type Shingle
Accessibility None
Porch Patio(s)
Road Frontage City/County, Public
Attached Garage 1
Total Parking Spaces 4
Garage Y
Building
Lot Description Front Yard, Rear Yard
Story 3+
Foundation Slab
Sewer Public Sewer
Water Public
Architectural Style Colonial
Level or Stories 3+
Additional Building Above Grade, Below Grade
Structure Type Dry Wall
New Construction N
Schools
Elementary Schools Northview
Middle Schools Benjamin Tasker
High Schools Bowie
School District Prince George'S County Public Schools
Others
Senior Community No
Tax ID 17070815142
Ownership Fee Simple
SqFt Source Assessor
Security Features Smoke Detector,Carbon Monoxide Detector(s)
Acceptable Financing FHA, Conventional, Cash, VA
Horse Property N
Listing Terms FHA, Conventional, Cash, VA
Financing FHA,Conventional,Cash,VA
Special Listing Condition Standard
Read Less

Bought with Richard Owusu-Ansah • Weichert, REALTORS
GET MORE INFORMATION




