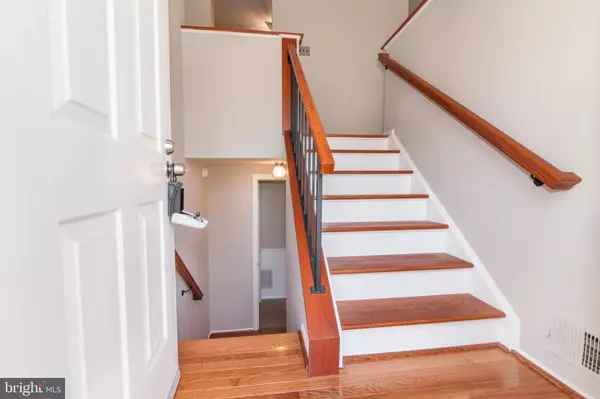For more information regarding the value of a property, please contact us for a free consultation.
2950 KINGSMARK CT Abingdon, MD 21009
Want to know what your home might be worth? Contact us for a FREE valuation!

Our team is ready to help you sell your home for the highest possible price ASAP
Key Details
Sold Price $290,000
Property Type Single Family Home
Sub Type Detached
Listing Status Sold
Purchase Type For Sale
Square Footage 1,662 sqft
Price per Sqft $174
Subdivision Box Hill
MLS Listing ID MDHR231260
Sold Date 05/22/19
Style Split Foyer
Bedrooms 4
Full Baths 2
HOA Fees $20/qua
HOA Y/N Y
Abv Grd Liv Area 1,050
Originating Board BRIGHT
Year Built 1978
Annual Tax Amount $2,640
Tax Year 2018
Lot Size 10,440 Sqft
Acres 0.24
Lot Dimensions 87.00 x 120.00
Property Description
Don't miss out on this 4 bedroom, 2 bath split foyer with 1 car garage. Features include hardwood foyer, stairs, living and dining rooms. Home also boasts neutral paint, new HVAC in 2012, brick paver patio, a fenced backyard with shed and full attic. Convenient location close to I-95, Route 24, shopping and dining.
Location
State MD
County Harford
Zoning R3
Rooms
Other Rooms Living Room, Dining Room, Primary Bedroom, Bedroom 2, Bedroom 3, Bedroom 4, Kitchen, Family Room
Basement Daylight, Full, Fully Finished, Heated, Improved, Outside Entrance
Main Level Bedrooms 3
Interior
Interior Features Attic, Carpet, Ceiling Fan(s), Dining Area, Formal/Separate Dining Room, Pantry, Wood Floors
Hot Water Electric
Heating Heat Pump(s)
Cooling Ceiling Fan(s), Central A/C
Flooring Carpet, Hardwood
Equipment Built-In Microwave, Dishwasher, Disposal, Dryer, Humidifier, Oven/Range - Electric, Refrigerator, Washer
Fireplace N
Appliance Built-In Microwave, Dishwasher, Disposal, Dryer, Humidifier, Oven/Range - Electric, Refrigerator, Washer
Heat Source Natural Gas
Exterior
Exterior Feature Patio(s)
Parking Features Garage - Front Entry, Inside Access
Garage Spaces 3.0
Fence Wood
Water Access N
Roof Type Asphalt
Accessibility None
Porch Patio(s)
Attached Garage 1
Total Parking Spaces 3
Garage Y
Building
Story 2
Sewer Public Sewer
Water Public
Architectural Style Split Foyer
Level or Stories 2
Additional Building Above Grade, Below Grade
New Construction N
Schools
Elementary Schools William S. James
Middle Schools Patterson Mill
High Schools Patterson Mill
School District Harford County Public Schools
Others
Senior Community No
Tax ID 01-103512
Ownership Fee Simple
SqFt Source Assessor
Horse Property N
Special Listing Condition Standard
Read Less

Bought with Randy Pomfrey • Cummings & Co. Realtors
GET MORE INFORMATION




