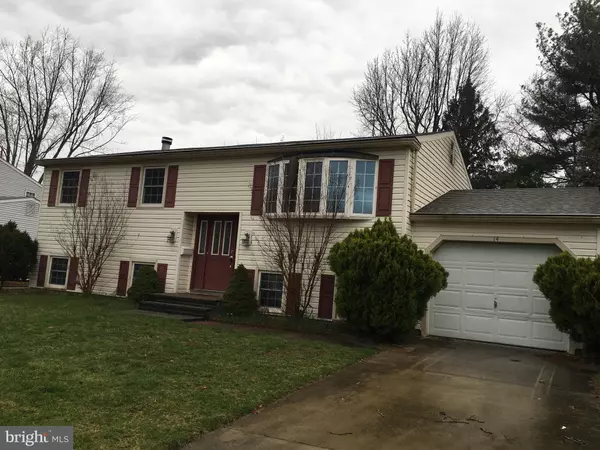For more information regarding the value of a property, please contact us for a free consultation.
14 TICONDEROGA ROAD Laurel Springs, NJ 08021
Want to know what your home might be worth? Contact us for a FREE valuation!

Our team is ready to help you sell your home for the highest possible price ASAP
Key Details
Sold Price $125,000
Property Type Single Family Home
Sub Type Detached
Listing Status Sold
Purchase Type For Sale
Square Footage 1,752 sqft
Price per Sqft $71
Subdivision Glen Oaks
MLS Listing ID NJCD361036
Sold Date 05/17/19
Style Split Level,Bi-level,Traditional
Bedrooms 3
Full Baths 2
HOA Y/N N
Abv Grd Liv Area 1,752
Originating Board BRIGHT
Year Built 1971
Annual Tax Amount $8,281
Tax Year 2019
Lot Size 9,148 Sqft
Acres 0.21
Lot Dimensions 73.18 x 125.00
Property Description
All offers must be submitted by the Buyer's agent via the RES.NET Agent Portal. To submit your buyer's offer, simply click the link below. If you already have a RES.NET Agent account, you will be prompted to log in. If not, you will be prompted to create an account.To begin, click or paste this link into your web browser: https://agent.res.net/Offers.aspx?-1546315. WOW! What a fantastic opportunity to own a home in Glen Oaks. Notice the paved entryway to the front door. Enter into the foyer and you can go up a few steps to the main level or down a few steps to the lower level. As per tax assessor records this home is a little over 1700 square feet. The main level includes a huge oversized eat-in kitchen with a walkout sliding door to the 2nd story deck. It also has a nice sized living room right off the kitchen where everyone can sit and enjoy themselves and still chat with the "cook". Huge window in the living room. 3 bedrooms on the main level. Bedroom number 1 has private access to the main hall bathroom. Lower level is huge and very open. The left side of the lower level has a stone fireplace, sink/bar area and plenty of room for the family to hang out. The right side has a full bath, laundry room and more room for a game area or "man cave". Lower level also has an entry into the garage. 1 car garage has a door in the back to enter the rear yard. House is very bright. Plenty of closet and storage space. Cement pad under the deck. Property is being sold "as Is". Partially fenced rear yard. Located just blocks from a beautiful public park and walking trail. House has been winterized. No utilities on. Cement pad under deck.
Location
State NJ
County Camden
Area Gloucester Twp (20415)
Zoning RESIDENTIAL
Rooms
Other Rooms Living Room, Bedroom 2, Bedroom 3, Kitchen, Game Room, Family Room, Bedroom 1, Laundry, Bathroom 1, Bathroom 2
Main Level Bedrooms 3
Interior
Interior Features Kitchen - Eat-In
Heating Forced Air, Baseboard - Hot Water
Cooling Central A/C
Fireplaces Number 1
Fireplaces Type Stone
Furnishings No
Fireplace Y
Heat Source Natural Gas
Laundry Lower Floor
Exterior
Parking Features Garage - Front Entry
Garage Spaces 1.0
Fence Vinyl
Water Access N
Accessibility None
Attached Garage 1
Total Parking Spaces 1
Garage Y
Building
Story 2
Sewer Public Septic
Water Public
Architectural Style Split Level, Bi-level, Traditional
Level or Stories 2
Additional Building Above Grade, Below Grade
New Construction N
Schools
School District Gloucester Township Public Schools
Others
Senior Community No
Tax ID 15-10105-00005
Ownership Fee Simple
SqFt Source Assessor
Special Listing Condition REO (Real Estate Owned)
Read Less

Bought with Cheryl A Barbagallo • Century 21 Rauh & Johns
GET MORE INFORMATION




