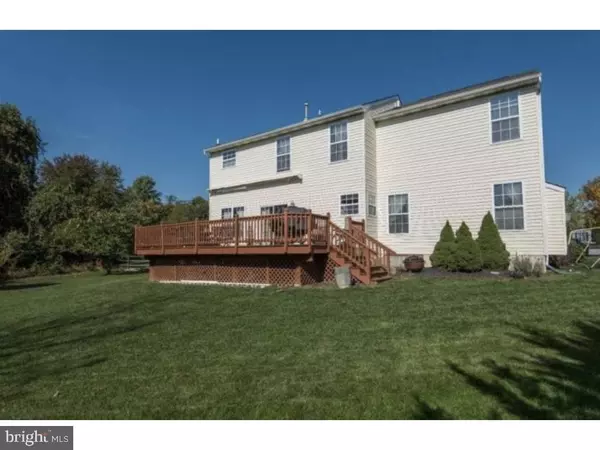For more information regarding the value of a property, please contact us for a free consultation.
103 BONAPARTE WAY Coatesville, PA 19320
Want to know what your home might be worth? Contact us for a FREE valuation!

Our team is ready to help you sell your home for the highest possible price ASAP
Key Details
Sold Price $274,900
Property Type Single Family Home
Sub Type Detached
Listing Status Sold
Purchase Type For Sale
Square Footage 2,831 sqft
Price per Sqft $97
Subdivision Brook Crossing
MLS Listing ID PACT417908
Sold Date 05/17/19
Style Traditional
Bedrooms 4
Full Baths 2
Half Baths 1
HOA Fees $25/ann
HOA Y/N Y
Abv Grd Liv Area 2,531
Originating Board BRIGHT
Year Built 2003
Annual Tax Amount $7,066
Tax Year 2018
Lot Size 10,543 Sqft
Acres 0.24
Lot Dimensions 0.00 x 0.00
Property Description
Enjoy a private environment on a quiet cul de sac street that receives little traffic. The homebacks up to the woods and is located in the desirable community of Brook Crossing. This 4 bedroom, 2.5 bath single family home is one of the largest models in the community and has been impeccably well maintained with tons of upgrades. The grandness of the home is experienced as soon as you enter into the open foyer overlooking the second story and formal living area with new floors, paint and fixtures. The openness continues as you enter the full eat-in kitchen which boasts upgraded hardwood floors, GRANITE counter tops with a tastefully matching tile back splash, and new BOSCH stainless steel appliances. Lighting fixtures have been updated throughout the home to reflect the modern appeal. The kitchen area comes together as it highlights a separate breakfast room and access to your private rear deck through the new sliding glass doors. Just off of the kitchen is your spacious family room highlighted by a cozy gas fireplace featuring plenty of natural light and new carpet. The first floor continues with a formal living room, dining room with new hardwood floors, and the updated powder room completes the first floor. From here continue to your second floor which offers an oversized master suite with WALK IN closets and an en suite bathroom with a walk in shower, soaking tub, and DOUBLE vanity with updated fixtures. The additional three bedrooms on this floor have their own full sized hall bath and are laid out with ample closet space and neutral colors. The very convenient laundry room is also located no this floor which means no messing with laundry up and down the stairs! And, when in need of more space, you can sneak down to your basement which is great for anyone looking for additional living space, entertaining area, game room, workout room, in home office or storage area. The basement is separated into 3 areas. The privacy of the backyard can be experienced whether you choose to enjoy your large wooden deck. The community is located within half a mile to the township park where numerous annual events are held throughout the year. Located in East Fallowfield Township, this home provides convenient access to Route 30, 82 and is a quick commute to the PA Turnpike, Route 202 and more. Second floor laundry, tons of storage and updates galore. Awesome Neigborhood with Holiday parades every year.
Location
State PA
County Chester
Area East Fallowfield Twp (10347)
Zoning MH
Rooms
Basement Full, Space For Rooms, Fully Finished, Heated, Sump Pump, Interior Access
Interior
Heating Forced Air
Cooling Central A/C
Flooring Ceramic Tile, Carpet, Laminated, Wood, Tile/Brick
Fireplaces Number 1
Fireplaces Type Gas/Propane, Mantel(s)
Equipment Dishwasher, Disposal, Exhaust Fan, Oven - Self Cleaning, Built-In Microwave, Water Heater - High-Efficiency, Oven/Range - Gas
Appliance Dishwasher, Disposal, Exhaust Fan, Oven - Self Cleaning, Built-In Microwave, Water Heater - High-Efficiency, Oven/Range - Gas
Heat Source Natural Gas
Laundry Hookup, Upper Floor, Common
Exterior
Exterior Feature Deck(s)
Parking Features Built In, Garage Door Opener
Garage Spaces 4.0
Water Access N
View Trees/Woods
Roof Type Shingle
Street Surface Paved
Accessibility None
Porch Deck(s)
Attached Garage 2
Total Parking Spaces 4
Garage Y
Building
Story 2
Foundation Concrete Perimeter
Sewer Public Sewer
Water Public
Architectural Style Traditional
Level or Stories 2
Additional Building Above Grade, Below Grade
Structure Type Dry Wall
New Construction N
Schools
Middle Schools Brandywine
High Schools Coatesville
School District Coatesville Area
Others
HOA Fee Include Common Area Maintenance,Snow Removal,Trash
Senior Community No
Tax ID 47-04 -0462
Ownership Fee Simple
SqFt Source Assessor
Horse Property N
Special Listing Condition Standard
Read Less

Bought with Maura White-Howard • RE/MAX Professional Realty
GET MORE INFORMATION




