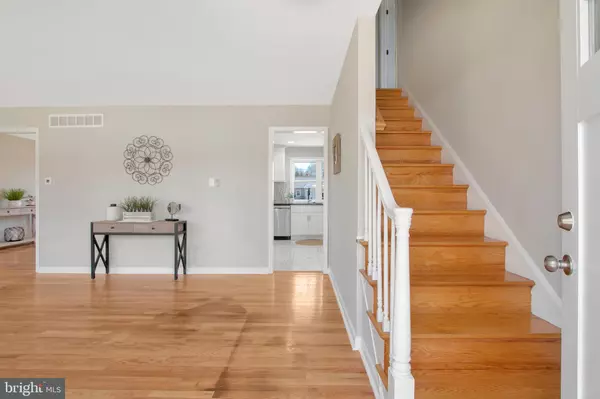For more information regarding the value of a property, please contact us for a free consultation.
279 PEACH RD Newark, DE 19711
Want to know what your home might be worth? Contact us for a FREE valuation!

Our team is ready to help you sell your home for the highest possible price ASAP
Key Details
Sold Price $391,000
Property Type Single Family Home
Sub Type Detached
Listing Status Sold
Purchase Type For Sale
Square Footage 2,500 sqft
Price per Sqft $156
Subdivision None Available
MLS Listing ID DENC417054
Sold Date 04/18/19
Style Colonial
Bedrooms 4
Full Baths 2
Half Baths 1
HOA Y/N N
Abv Grd Liv Area 2,100
Originating Board BRIGHT
Year Built 1966
Annual Tax Amount $3,185
Tax Year 2018
Lot Size 0.260 Acres
Acres 0.26
Lot Dimensions 76.00 x 134.80
Property Description
Another STUNNING renovation by Sparta Enterprises & New Castle County Flooring & Remodeling. A classic brick/frame home located on a quiet road within walking distance of University of Delaware and Main Street, minutes from White Clay Creek State Park, and yet a short drive to the Scenic Brandywine Valley, and not to mention, Delaware's finest tax free shopping and fine/casual dining! This hard to find 2,500 square foot, 4-5 bedroom, 2.5 bath Colonial on a .26 acre flat lot could very well be your last move! The front door welcomes you to a spacious 22x13 Living Room and to the right, a warm carpeted 11x24 Family Room with a brick, wood-burning fireplace and a half bath. Adjoining both rooms is the open concept, Kitchen/Dining Room with Black Pearl Textured Leather granite countertops, generously placed recessed lighting, 18x18 ceramic floor tiles, a complete LG Appliance Package and 42" cabinets flowing into the hardwood floored Dinning Area. Also, a 13x7 Laundry Room, complete with cabinets, folding area, wash tub and ironing board. The Deck, Storage Shed and large, level rear yard, lends itself to comfortable outdoor living. Stepping up the hardwood floors to the second level opens to a hallway leading to 4 beautiful bedrooms, not to mention, the good sized modern full bath. The Master Bedroom offers more than ample personal living space. The Master Bathroom features a frameless glass shower enclosure with a natural crushed stone base floor, next to the walk-in closet. The legally permitted Finished Basement offers multiple options in this bonus area, possibly a 5th Bedroom, Office, Billiard Room, Theater Room, 2nd Family Room or a combination, you decide! Forgot to mention the 1 car oversized Garage with Off Street Parking for 3 and High Efficiency HVAC System! OPEN HOUSE THIS SUNDAY 3/10 1-4
Location
State DE
County New Castle
Area Newark/Glasgow (30905)
Zoning 18RS
Rooms
Other Rooms Primary Bedroom, Bedroom 2, Bedroom 3, Bedroom 4, Laundry, Office, Bonus Room
Basement Partially Finished
Interior
Interior Features Attic, Carpet, Ceiling Fan(s), Dining Area, Family Room Off Kitchen, Primary Bath(s), Recessed Lighting, Walk-in Closet(s), Wood Floors, Other, Floor Plan - Open
Hot Water Electric
Heating Heat Pump(s)
Cooling Central A/C
Flooring Hardwood, Carpet, Ceramic Tile, Partially Carpeted, Tile/Brick
Fireplaces Number 1
Equipment Built-In Microwave, Dishwasher, Disposal, Energy Efficient Appliances, Oven - Self Cleaning, Oven/Range - Electric, Refrigerator
Furnishings No
Fireplace Y
Appliance Built-In Microwave, Dishwasher, Disposal, Energy Efficient Appliances, Oven - Self Cleaning, Oven/Range - Electric, Refrigerator
Heat Source Natural Gas
Exterior
Exterior Feature Porch(es), Roof, Brick, Deck(s)
Parking Features Garage - Front Entry, Garage Door Opener, Inside Access
Garage Spaces 4.0
Water Access N
Roof Type Asphalt
Accessibility None
Porch Porch(es), Roof, Brick, Deck(s)
Road Frontage City/County
Attached Garage 1
Total Parking Spaces 4
Garage Y
Building
Lot Description Level, Irregular
Story 2
Foundation Block, Crawl Space
Sewer Public Sewer
Water Public
Architectural Style Colonial
Level or Stories 2
Additional Building Above Grade, Below Grade
Structure Type Dry Wall
New Construction N
Schools
Elementary Schools West Park Place
Middle Schools Shue-Medill
High Schools Newark
School District Christina
Others
Senior Community No
Tax ID 18-025.00-167
Ownership Fee Simple
SqFt Source Assessor
Acceptable Financing Cash, Conventional, FHA, VA
Listing Terms Cash, Conventional, FHA, VA
Financing Cash,Conventional,FHA,VA
Special Listing Condition Standard
Read Less

Bought with Patti S Carlson • Patterson-Schwartz-Hockessin
GET MORE INFORMATION




