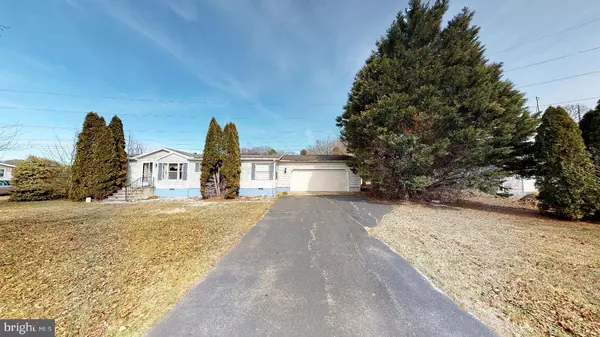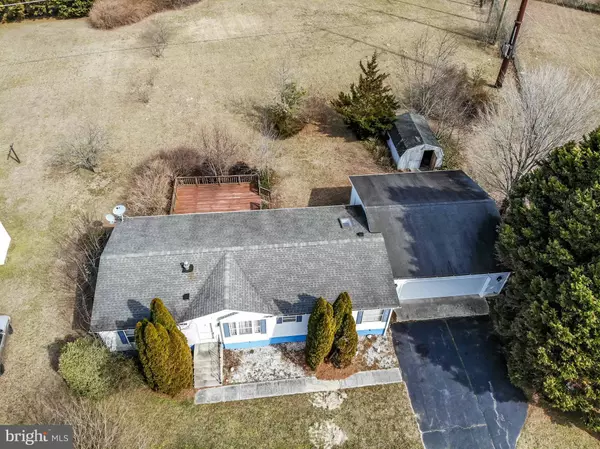For more information regarding the value of a property, please contact us for a free consultation.
24 CIRCLE DR E Milton, DE 19968
Want to know what your home might be worth? Contact us for a FREE valuation!

Our team is ready to help you sell your home for the highest possible price ASAP
Key Details
Sold Price $200,000
Property Type Manufactured Home
Sub Type Manufactured
Listing Status Sold
Purchase Type For Sale
Square Footage 1,456 sqft
Price per Sqft $137
Subdivision Hunters Mill Estates
MLS Listing ID DESU133256
Sold Date 05/20/19
Style Ranch/Rambler
Bedrooms 3
Full Baths 2
HOA Fees $12/ann
HOA Y/N Y
Abv Grd Liv Area 1,456
Originating Board BRIGHT
Year Built 1992
Annual Tax Amount $758
Tax Year 2018
Lot Size 0.628 Acres
Acres 0.63
Lot Dimensions 96.00 x 285.00
Property Description
This rancher is a double wide manufactured home located in popular Hunter Mills Estate. This 3 bedroom, 2 bath features an open concept living room and dining area as well as an eat-in country kitchen. The living room sliders lead to a large deck, ideal for entertaining, barbecuing or just relaxing. The home boasts new carpeting, new refrigerator, new a/c unit (2018), furnace (2016) and has been freshly painted.It has a large master bedroom and bathroom suite. An added bonus is the large oversized 2 garage with a workshop area and plenty of storage. Enjoy the privacy of an established neighborhood which is only 4 mile drive from Rt. 1 in Lewes. It is close to the beaches, outlets and the Cape May Ferry. A great vacation or primary residence! Low HOA fees too!
Location
State DE
County Sussex
Area Broadkill Hundred (31003)
Zoning E
Rooms
Other Rooms Living Room, Dining Room, Primary Bedroom, Bedroom 2, Kitchen, Bedroom 1, Bathroom 2, Primary Bathroom
Main Level Bedrooms 3
Interior
Interior Features Breakfast Area, Carpet, Ceiling Fan(s), Combination Dining/Living, Dining Area, Floor Plan - Open, Kitchen - Eat-In, Skylight(s)
Hot Water Electric
Heating None
Cooling None
Flooring Carpet, Laminated
Equipment Dishwasher, Disposal, Dryer, Microwave, Oven/Range - Gas, Refrigerator, Water Heater
Furnishings No
Fireplace N
Appliance Dishwasher, Disposal, Dryer, Microwave, Oven/Range - Gas, Refrigerator, Water Heater
Heat Source Central
Laundry Main Floor
Exterior
Exterior Feature Deck(s)
Parking Features Garage - Front Entry, Garage Door Opener, Oversized
Garage Spaces 2.0
Utilities Available Cable TV, Propane
Amenities Available None
Water Access N
View Garden/Lawn, Trees/Woods
Roof Type Architectural Shingle
Accessibility None
Porch Deck(s)
Attached Garage 2
Total Parking Spaces 2
Garage Y
Building
Story 1
Foundation Crawl Space
Sewer Gravity Sept Fld
Water Public
Architectural Style Ranch/Rambler
Level or Stories 1
Additional Building Above Grade, Below Grade
Structure Type Mod Walls,Paneled Walls
New Construction N
Schools
School District Cape Henlopen
Others
HOA Fee Include Road Maintenance,Snow Removal,Common Area Maintenance
Senior Community No
Tax ID 235-30.00-183.00
Ownership Fee Simple
SqFt Source Assessor
Acceptable Financing Cash, Conventional
Listing Terms Cash, Conventional
Financing Cash,Conventional
Special Listing Condition Standard
Read Less

Bought with Melissa Rudy • Coldwell Banker Resort Realty - Rehoboth
GET MORE INFORMATION




