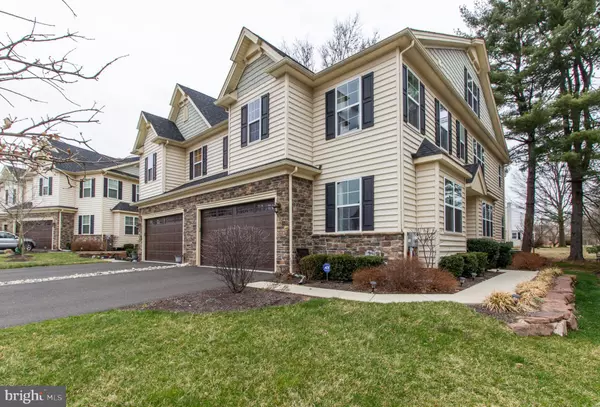For more information regarding the value of a property, please contact us for a free consultation.
361 NEWBURY CT North Wales, PA 19454
Want to know what your home might be worth? Contact us for a FREE valuation!

Our team is ready to help you sell your home for the highest possible price ASAP
Key Details
Sold Price $535,000
Property Type Single Family Home
Sub Type Twin/Semi-Detached
Listing Status Sold
Purchase Type For Sale
Square Footage 3,245 sqft
Price per Sqft $164
Subdivision Newbury
MLS Listing ID PAMC602130
Sold Date 05/20/19
Style Colonial
Bedrooms 4
Full Baths 3
Half Baths 1
HOA Fees $150/qua
HOA Y/N Y
Abv Grd Liv Area 3,245
Originating Board BRIGHT
Year Built 2014
Annual Tax Amount $7,621
Tax Year 2018
Lot Size 4,182 Sqft
Acres 0.1
Lot Dimensions 41.00 x 0.00
Property Description
Fabulous Carriage Home in Newbury. Looking for a wonderful home in a wonderful location? This is it! This 4 bedroom, Three and one half bath home is situated on a quite street of an enclave of only 24 homes. Traditional yet modernized with an open floor plan. Formal dining and living as well as family room and eat-in kitchen. Hardwood flooring on the main level, 9' ceilings first and second floor,trim package includes high baseboards, crown molding. Gourmet kitchen features granite counters, tiled back splash, stainless steel GE appliances, breakfast area for casual dining. The Owner's suite includes 2 large customized walk-in closets, separate sitting room and full bathroom with tub, separate tiled shower, dual vanity with granite counters and private water closet. There are 2 additional bedrooms and hall bath on the second level as well as the laundry room with laundry sink. The third floor has the 4th bedroom which includes a private bathroom, walk-in closet and has it's own HVAC system. The lower level is ready to be finished and includes high ceilings - permits were pulled to insulate the walls and the studding is complete. A unfinished mechanical area that has tons of extra storage is a plus. The 2 car garage is finished and painted. There is a large deck off the kitchen and family room area for outdoor entertaining. The community is conveniently located approximately 3 mins to 202, 8 mins to 309, Not far from Septa regional rail lines,close to shopping, Whole Foods, restaurants and the newly renovated 309 Cinema. Come See this Fabulous Home!!
Location
State PA
County Montgomery
Area Upper Gwynedd Twp (10656)
Zoning R4
Rooms
Other Rooms Living Room, Dining Room, Primary Bedroom, Sitting Room, Bedroom 2, Bedroom 3, Bedroom 4, Kitchen, Family Room
Basement Full
Interior
Heating Forced Air
Cooling Central A/C
Fireplaces Number 1
Heat Source Natural Gas
Exterior
Parking Features Inside Access
Garage Spaces 4.0
Water Access N
Accessibility None
Attached Garage 2
Total Parking Spaces 4
Garage Y
Building
Story 3+
Sewer Public Sewer
Water Public
Architectural Style Colonial
Level or Stories 3+
Additional Building Above Grade, Below Grade
New Construction N
Schools
Elementary Schools North Wales
Middle Schools Pennbrook
High Schools North Penn Senior
School District North Penn
Others
Senior Community No
Tax ID 56-00-07219-172
Ownership Fee Simple
SqFt Source Assessor
Special Listing Condition Standard
Read Less

Bought with Carolyn W Dittrich • BHHS Fox & Roach-Blue Bell
GET MORE INFORMATION




