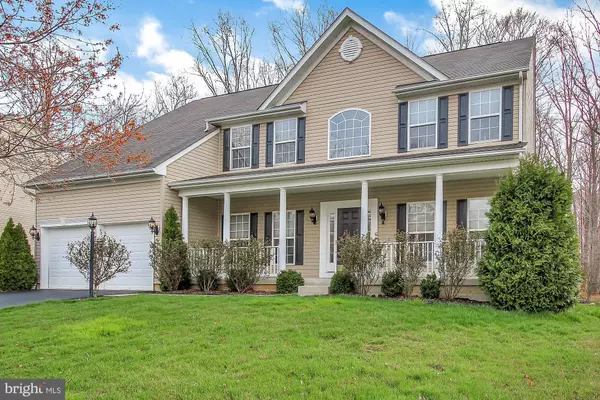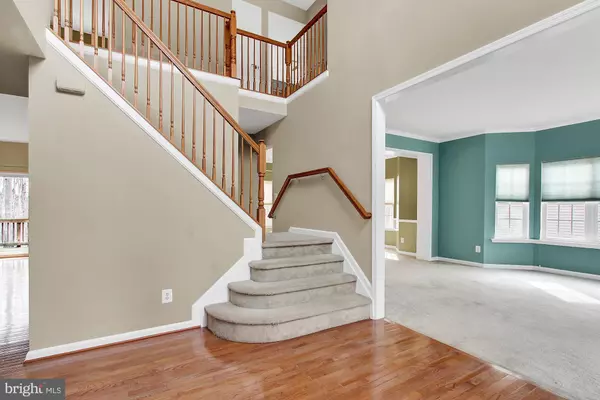For more information regarding the value of a property, please contact us for a free consultation.
124 RAYDAN WAY North East, MD 21901
Want to know what your home might be worth? Contact us for a FREE valuation!

Our team is ready to help you sell your home for the highest possible price ASAP
Key Details
Sold Price $335,000
Property Type Condo
Sub Type Condo/Co-op
Listing Status Sold
Purchase Type For Sale
Square Footage 4,864 sqft
Price per Sqft $68
Subdivision Candlelight Ridge
MLS Listing ID MDCC162936
Sold Date 05/20/19
Style Colonial
Bedrooms 4
Full Baths 3
Half Baths 1
HOA Fees $23/qua
HOA Y/N Y
Abv Grd Liv Area 3,292
Originating Board BRIGHT
Year Built 2006
Annual Tax Amount $3,553
Tax Year 2018
Lot Size 0.370 Acres
Acres 0.37
Property Description
Bristol 2, one of Gemcraft's most popular models offers nearly 3300 sq of living space! Lovely open floor plan with 4 bedrooms on the upper level. Master Suite has a separate sitting room and superb master suite bath with soaking tub, separate shower and adjacent to a huge walk in closet. Open concept Kitchen with Morning room bump out features Stainless Steel Appliances, Corian counters, recessed lighting and overlooks the Family room, with a gas fireplace. Formal Dining room adjoins living room and is perfect for family gatherings or entertaining. Laundry on main level. 2 Car attached garage. Quality Amenities-Open hardwood foyer with Palladium window, Main Level Office, Split Staircase, Bay Windows, Cherry Cabinets and Corian, Multiple windows overlooks partially wooded yard, Vaulted ceilings, Crown molding, Chair rail, 9' Ceilings. Full Basement with sliders to back yard. A must see!! Don't let this one get away! Private Well and Public Sewer. USDA qualified area.
Location
State MD
County Cecil
Zoning SR
Rooms
Other Rooms Living Room, Dining Room, Primary Bedroom, Sitting Room, Bedroom 2, Bedroom 3, Bedroom 4, Kitchen, Family Room, Foyer, Breakfast Room, Laundry, Office, Bathroom 2, Primary Bathroom
Basement Connecting Stairway, Full, Interior Access, Sump Pump, Outside Entrance
Interior
Interior Features Attic, Breakfast Area, Carpet, Ceiling Fan(s), Chair Railings, Crown Moldings, Dining Area, Family Room Off Kitchen, Floor Plan - Open, Formal/Separate Dining Room, Kitchen - Gourmet, Kitchen - Island, Primary Bath(s), Recessed Lighting, Stall Shower, Upgraded Countertops, Walk-in Closet(s), Water Treat System, Wood Floors, Window Treatments, Floor Plan - Traditional
Hot Water Propane
Heating Forced Air
Cooling Central A/C, Ceiling Fan(s)
Flooring Carpet, Hardwood, Ceramic Tile
Fireplaces Number 1
Fireplaces Type Fireplace - Glass Doors, Gas/Propane
Equipment Built-In Microwave, Refrigerator, Oven/Range - Gas, Microwave, Dishwasher, Stainless Steel Appliances, Stove, Washer, Dryer, Disposal, Icemaker, Oven - Self Cleaning, Washer/Dryer Hookups Only
Furnishings No
Fireplace Y
Window Features Screens,Double Pane,Vinyl Clad
Appliance Built-In Microwave, Refrigerator, Oven/Range - Gas, Microwave, Dishwasher, Stainless Steel Appliances, Stove, Washer, Dryer, Disposal, Icemaker, Oven - Self Cleaning, Washer/Dryer Hookups Only
Heat Source Propane - Leased
Laundry Hookup, Main Floor
Exterior
Exterior Feature Deck(s)
Parking Features Garage - Front Entry, Garage Door Opener, Inside Access
Garage Spaces 2.0
Water Access N
View Trees/Woods, Garden/Lawn
Roof Type Composite,Architectural Shingle
Accessibility None
Porch Deck(s)
Attached Garage 2
Total Parking Spaces 2
Garage Y
Building
Lot Description Backs to Trees, Cul-de-sac, Front Yard, Landscaping, Rear Yard, Road Frontage, Trees/Wooded
Story 3+
Sewer Public Sewer
Water Well
Architectural Style Colonial
Level or Stories 3+
Additional Building Above Grade, Below Grade
Structure Type 9'+ Ceilings,Dry Wall,Vaulted Ceilings
New Construction N
Schools
Elementary Schools Bay View
Middle Schools North East
High Schools North East
School District Cecil County Public Schools
Others
Senior Community No
Tax ID 05-128528
Ownership Fee Simple
SqFt Source Assessor
Security Features Smoke Detector
Acceptable Financing Conventional, FHA, VA, USDA
Horse Property N
Listing Terms Conventional, FHA, VA, USDA
Financing Conventional,FHA,VA,USDA
Special Listing Condition Standard
Read Less

Bought with Tabitha R Richardson • Premier Homes Realty
GET MORE INFORMATION




