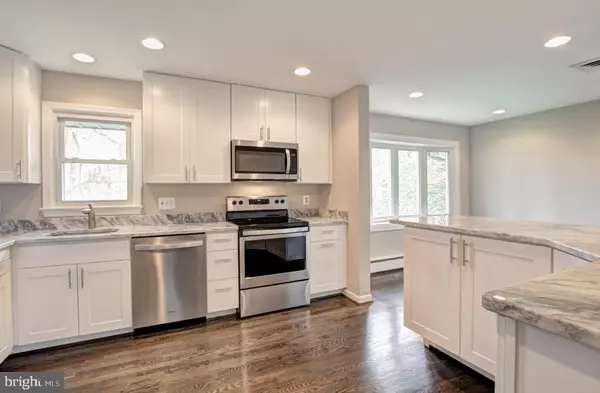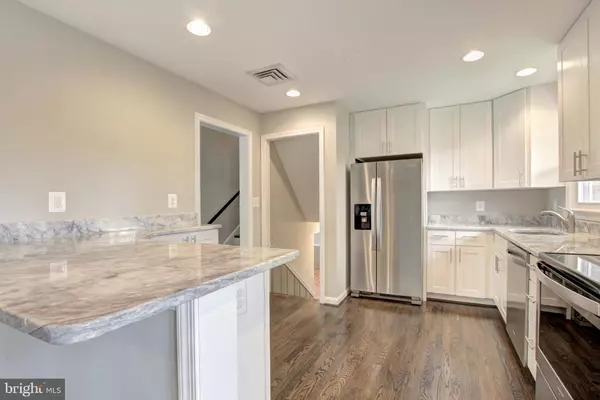For more information regarding the value of a property, please contact us for a free consultation.
4237 BERRITT ST Fairfax, VA 22030
Want to know what your home might be worth? Contact us for a FREE valuation!

Our team is ready to help you sell your home for the highest possible price ASAP
Key Details
Sold Price $549,888
Property Type Single Family Home
Sub Type Detached
Listing Status Sold
Purchase Type For Sale
Square Footage 1,499 sqft
Price per Sqft $366
Subdivision Green Acres
MLS Listing ID VAFC117814
Sold Date 05/17/19
Style Split Level
Bedrooms 4
Full Baths 2
HOA Y/N N
Abv Grd Liv Area 1,144
Originating Board BRIGHT
Year Built 1956
Annual Tax Amount $4,872
Tax Year 2018
Lot Size 0.271 Acres
Acres 0.27
Property Description
Beautifully refinished hardwood floors greet you in this charming split level in the heart of Fairfax. Bright and airy living room encourages nights by the fire with loved ones. The upgraded kitchen is perfect for entertaining- with Quartzite counters, soft close cabinets, and breakfast bar opening to dining area with over-sized bay window overlooking a manicured, private backyard. The hardwoods continue throughout the upper level with 3 spacious bedrooms and a smartly renovated bathroom featuring double sinks. Retire for the evening in your lower level family room for an evening with friends. Spacious basement provides plenty of storage space or a blank slate for additional rooms. Additional bedroom in lower level features private bathroom with roll-in shower, perfect for an in-law suite or to host guests! Minutes to Old Town Fairfax, GMU and commuter routes - this beauty won't last!
Location
State VA
County Fairfax City
Zoning RH
Rooms
Other Rooms Living Room, Dining Room, Bedroom 2, Bedroom 3, Bedroom 4, Kitchen, Family Room, Bedroom 1, Utility Room
Basement Full
Interior
Interior Features Carpet, Dining Area, Floor Plan - Open, Kitchen - Gourmet, Primary Bath(s), Recessed Lighting, Upgraded Countertops, Wood Floors, Window Treatments
Hot Water Natural Gas
Heating Baseboard - Hot Water
Cooling Central A/C
Flooring Hardwood, Carpet
Fireplaces Number 1
Fireplaces Type Wood, Mantel(s)
Equipment Built-In Microwave, Dryer, Washer, Dishwasher, Refrigerator, Icemaker, Stove
Fireplace Y
Window Features Bay/Bow
Appliance Built-In Microwave, Dryer, Washer, Dishwasher, Refrigerator, Icemaker, Stove
Heat Source Natural Gas
Laundry Has Laundry, Lower Floor
Exterior
Fence Rear
Water Access N
Accessibility Roll-in Shower, Grab Bars Mod
Garage N
Building
Lot Description Backs to Trees, Front Yard, Landscaping, Rear Yard
Story 3+
Sewer Public Sewer
Water Public
Architectural Style Split Level
Level or Stories 3+
Additional Building Above Grade, Below Grade
New Construction N
Schools
Elementary Schools Daniels Run
Middle Schools Lanier
High Schools Fairfax
School District Fairfax County Public Schools
Others
Senior Community No
Tax ID 57 4 12 021
Ownership Fee Simple
SqFt Source Assessor
Security Features Main Entrance Lock
Special Listing Condition Standard
Read Less

Bought with Patrick H Giannelli • United Real Estate
GET MORE INFORMATION




