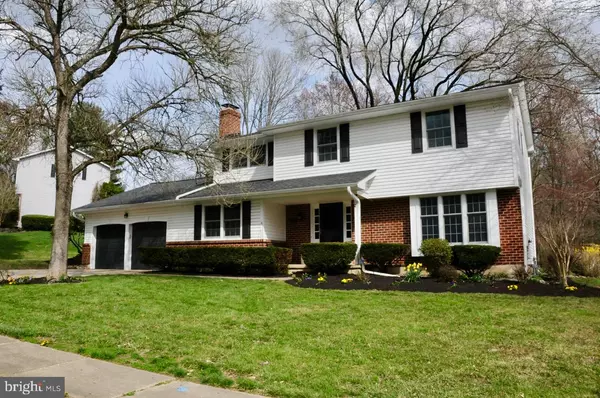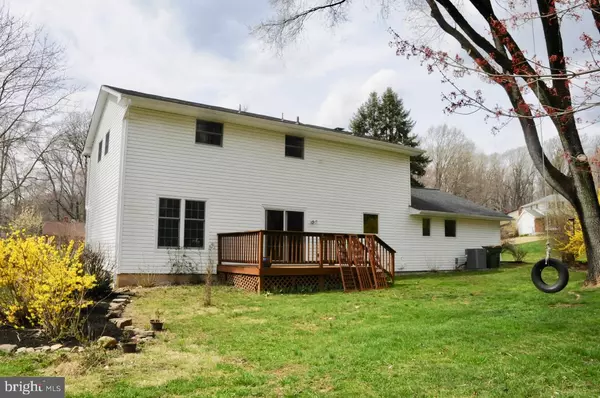For more information regarding the value of a property, please contact us for a free consultation.
810 N COUNTRY CLUB DR Newark, DE 19711
Want to know what your home might be worth? Contact us for a FREE valuation!

Our team is ready to help you sell your home for the highest possible price ASAP
Key Details
Sold Price $340,000
Property Type Single Family Home
Sub Type Detached
Listing Status Sold
Purchase Type For Sale
Square Footage 2,200 sqft
Price per Sqft $154
Subdivision Fairfield
MLS Listing ID DENC417934
Sold Date 05/17/19
Style Colonial
Bedrooms 4
Full Baths 2
Half Baths 1
HOA Y/N N
Abv Grd Liv Area 2,200
Originating Board BRIGHT
Year Built 1976
Annual Tax Amount $3,337
Tax Year 2018
Lot Size 0.560 Acres
Acres 0.56
Lot Dimensions 108.00 x 261.10
Property Description
Tons of upgrades abound throughout this handsome 4 Bedroom, 2 1/2 Bath Colonial in the much sought-after Fairfield neighborhood, located within the very desirable Newark Charter school boundaries. The Sellers have used only top-rated contractors & quality materials for the following upgrades: 30-year Architectural Roof ( with a transferable warranty) installed in late 2014. Vinyl Siding & Gutters with Leaf Guards/2015. Anderson Woodright windows (with a transferable warranty) installed by Home Craft on both levels, also in 2015. The basement also has Double Paned Replacement windows for great energy control. Ceiling Fans with control switches, have been installed in all the Bedrooms. There are also Ceiling Fans in the Dining Room & Kitchen which are very helpful, for not only comfort, but will help lower your utility bills too! The home is now serviced by a high efficiency Armstrong Gas Furnace & Air Conditioning unit, installed in 2015, so goodbye OIL! The electric is150 amp & the wiring has been pigtailed byBelfiori Electric in 2016. As a precautionary measure to avoid any possible flooding in the basement (which the Sellers have not had), a hydrostatic sump pump was installed in 2016. The standard sump pump was replaced by Breeding & Day in 2018. The Ashton Group redesigned the drain system to discharge to out to the back yard & creek in 2015.Just completed: Wallpaper removed & the home has been Professionally Painted, including the basement & garage. Stain Master Carpet has been installed in the spacious formal Living Room/Family Room (with Wood Burning Fireplace)/Hallway/ Stairs & all 4 Bedrooms. The Master Bedroom has an updated Private Bath with walk-in Shower & 2 closets with sliding doors. Btw, the doors have been updated with 6 Panel Colonial w/Lever Door Knobs. 2 Linen Closets, in the hallway, 3 additional Bedrooms & a nicely sized Full Bath, complete 2nd story. The updated Kitchen features Maple Cabinetry, a Pantry Cabinet (with pull-out shelving), Corian Countertops, Tile Backsplash & a Double Corian Sink (with disposal), along with a Breakfast Bar! The wall between the Kitchen & Dining Room has been opened so you can enjoy the views of the beautiful, expansive yard while cooking & dining! Double paned Sliding Glass Doors lead out to a 9 7 x 14 Deck for outdoor relaxing. The magnificent .56 acre back yard is level with just the right amount of Shade Trees & just the right amount of Sun, with a view of nature to enjoy 365 Days a Year! All this plus so close to Main Street Newark, with a delightful mix of fine & casual dining, fun shops plus the benefits of the U of D but far enough from the bustle. A true Move-In GEM that will protect YOUR budget for years & years because the Sellers have already upgraded all the systems, so you WONT have to!!
Location
State DE
County New Castle
Area Newark/Glasgow (30905)
Zoning 18RS
Rooms
Other Rooms Living Room, Dining Room, Primary Bedroom, Bedroom 2, Bedroom 3, Bedroom 4, Kitchen, Family Room, Foyer, Laundry, Primary Bathroom
Basement Full
Interior
Interior Features Ceiling Fan(s)
Hot Water Electric
Heating Forced Air
Cooling Central A/C
Fireplaces Number 1
Fireplaces Type Wood
Fireplace Y
Window Features Energy Efficient
Heat Source Natural Gas
Laundry Main Floor
Exterior
Exterior Feature Deck(s)
Parking Features Garage - Front Entry, Inside Access, Oversized
Garage Spaces 4.0
Water Access N
Roof Type Architectural Shingle
Accessibility None
Porch Deck(s)
Attached Garage 2
Total Parking Spaces 4
Garage Y
Building
Lot Description Front Yard, SideYard(s), Backs to Trees, Level
Story 2
Sewer Public Sewer
Water Public
Architectural Style Colonial
Level or Stories 2
Additional Building Above Grade, Below Grade
Structure Type Dry Wall
New Construction N
Schools
Elementary Schools Downes
Middle Schools Shue-Medill
High Schools Newark
School District Christina
Others
Senior Community No
Tax ID 18-002.00-043
Ownership Fee Simple
SqFt Source Assessor
Horse Property N
Special Listing Condition Standard
Read Less

Bought with George W Manolakos • Patterson-Schwartz-Brandywine
GET MORE INFORMATION




