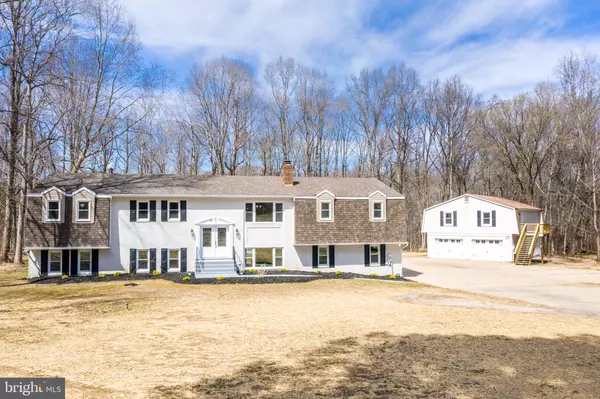For more information regarding the value of a property, please contact us for a free consultation.
8085 ANNAPOLIS WOODS RD Welcome, MD 20693
Want to know what your home might be worth? Contact us for a FREE valuation!

Our team is ready to help you sell your home for the highest possible price ASAP
Key Details
Sold Price $542,000
Property Type Single Family Home
Sub Type Detached
Listing Status Sold
Purchase Type For Sale
Square Footage 4,112 sqft
Price per Sqft $131
Subdivision None Available
MLS Listing ID MDCH199246
Sold Date 05/17/19
Style Other,Split Foyer,Traditional
Bedrooms 5
Full Baths 4
HOA Y/N N
Abv Grd Liv Area 2,512
Originating Board BRIGHT
Year Built 1981
Annual Tax Amount $5,849
Tax Year 2018
Lot Size 15.950 Acres
Acres 15.95
Property Description
The ONE you have been waiting for! This huge above grade split foyer has 5 bedrooms, 4 full bathrooms & has been completely remodeled! Walk into the custom wrought, iron grand staircase & head up to your main floor! Open concept galore! Your gourmet kitchen with beautiful white, soft close cabinets, upgraded SS appliances, Smart Refrigerator & custom range exhaust hood! Upgraded granite counter tops! Open to the large living room, dining room & eat in kitchen! Enjoy breakfast & coffee out on your deck overlooking your backyard & pool! Beautiful Vista Views from all angles! Large master suite w/ a huge & elegant master bath! Beautiful free standing upgraded tub! His & her vanities w/ marble tops. Custom tile floor & shower! Separate toilet room & walk in closet! The downstairs features so much space for game room/man cave etc! Huge wood fireplace! Laundry & mud room that leads to the pool in the backyard! 16 acres of beautiful land, room to farm or room for horses, farm animals, etc.! Large detached 4 car garage w/ bonus finished space up top! New windows, new hot water heater, new HVAC. 10 minutes west of Laplata! Close to town but very private & fios IS available! A must see in person! Don't miss it!
Location
State MD
County Charles
Zoning AC
Rooms
Basement Full, Fully Finished, Outside Entrance, Windows
Main Level Bedrooms 3
Interior
Interior Features Attic/House Fan, Breakfast Area, Carpet, Combination Kitchen/Living, Combination Kitchen/Dining, Primary Bath(s), Walk-in Closet(s), Upgraded Countertops
Heating Heat Pump(s)
Cooling Central A/C, Heat Pump(s), Whole House Fan
Fireplaces Number 1
Equipment Built-In Microwave, Stainless Steel Appliances, Dishwasher, Energy Efficient Appliances, Stove, Refrigerator
Appliance Built-In Microwave, Stainless Steel Appliances, Dishwasher, Energy Efficient Appliances, Stove, Refrigerator
Heat Source Electric
Exterior
Garage Garage - Side Entry, Garage Door Opener, Inside Access
Garage Spaces 6.0
Water Access N
Roof Type Shingle
Accessibility None
Attached Garage 2
Total Parking Spaces 6
Garage Y
Building
Story 2
Sewer Community Septic Tank, Private Septic Tank
Water Well
Architectural Style Other, Split Foyer, Traditional
Level or Stories 2
Additional Building Above Grade, Below Grade
New Construction N
Schools
School District Charles County Public Schools
Others
Senior Community No
Tax ID 0902005824
Ownership Fee Simple
SqFt Source Estimated
Horse Property Y
Horse Feature Horses Allowed
Special Listing Condition Standard
Read Less

Bought with Marcella C Shea • RE/MAX Executive
GET MORE INFORMATION




