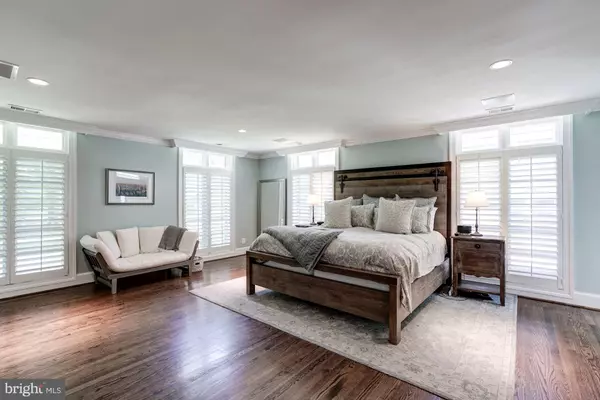For more information regarding the value of a property, please contact us for a free consultation.
6337 GEORGETOWN PIKE Mclean, VA 22101
Want to know what your home might be worth? Contact us for a FREE valuation!

Our team is ready to help you sell your home for the highest possible price ASAP
Key Details
Sold Price $1,825,000
Property Type Single Family Home
Sub Type Detached
Listing Status Sold
Purchase Type For Sale
Square Footage 5,030 sqft
Price per Sqft $362
Subdivision Langley Oaks
MLS Listing ID VAFX743902
Sold Date 05/17/19
Style Craftsman
Bedrooms 5
Full Baths 4
Half Baths 1
HOA Y/N N
Abv Grd Liv Area 4,205
Originating Board BRIGHT
Year Built 1955
Annual Tax Amount $22,864
Tax Year 2019
Lot Size 0.915 Acres
Acres 0.91
Property Description
Stunning home sited down a private drive off of Georgetown Pike, Virginia's first scenic byway. Adjacent to Langley Farms and tony Chain Bridge Road, this spectacular home exudes charm and sophistication - from the expansive covered front porch to architectural details throughout! Experience the ease of Main Level living with Master Suite and 3-car garage on one level. Elegantly sited on a flat .91 acre lot, potential use for a future pool, outdoor kitchen or other outdoor amenities. Complete renovation and expansion in 2012 with high-end finishes throughout. The open and light-filled floor plan is great for entertaining and daily living. Dramatic Dining Room with over sized skylight and elegant French doors lead to one-of-a-kind flat and fully fenced backyard. Gourmet Kitchen with top-of-the line finishes opens to relaxing Fam Room with adjacent office or playroom. Marble appointed Master Bathroom with large soaking tub and separate glass enclosed shower. Upper level Bedrooms thoughtfully designed with character and cathedral ceilings. Upper baths outfitted with marble finishes, one with delightful claw foot tub. Spacious and private Carriage House with Bedroom/Sitting area, and full Bath atop 3-car detached Garage - potential in-law, au pair, or separate living quarters! Minutes to DC, Tysons & downtown McLean! 20 Minutes to Reagan National and Dulles Airports. One of McLean's most magnificent residences in top Langley School pyramid!
Location
State VA
County Fairfax
Zoning R-1
Rooms
Other Rooms Living Room, Dining Room, Primary Bedroom, Sitting Room, Bedroom 2, Bedroom 3, Bedroom 4, Kitchen, Game Room, Family Room, Foyer, Study, Exercise Room, In-Law/auPair/Suite, Storage Room
Basement Connecting Stairway
Main Level Bedrooms 1
Interior
Interior Features Attic, Family Room Off Kitchen, Kitchen - Island, Dining Area, Primary Bath(s), Entry Level Bedroom, Chair Railings, Upgraded Countertops, Crown Moldings, Wood Floors, Floor Plan - Open
Hot Water Electric
Heating Forced Air, Zoned
Cooling Central A/C, Zoned
Flooring Hardwood, Carpet
Fireplaces Number 3
Fireplaces Type Mantel(s), Wood
Equipment Washer/Dryer Hookups Only, Cooktop, Dishwasher, Disposal, Dryer, Microwave, Oven - Double, Oven - Wall, Refrigerator, Washer
Fireplace Y
Window Features Skylights
Appliance Washer/Dryer Hookups Only, Cooktop, Dishwasher, Disposal, Dryer, Microwave, Oven - Double, Oven - Wall, Refrigerator, Washer
Heat Source Electric
Laundry Basement, Dryer In Unit, Washer In Unit
Exterior
Exterior Feature Porch(es), Patio(s)
Parking Features Garage - Side Entry, Garage Door Opener
Garage Spaces 3.0
Fence Rear
Utilities Available Electric Available
Water Access N
Roof Type Shake
Accessibility None
Porch Porch(es), Patio(s)
Road Frontage Private
Total Parking Spaces 3
Garage Y
Building
Lot Description Rear Yard
Story 3+
Sewer Public Sewer
Water Well
Architectural Style Craftsman
Level or Stories 3+
Additional Building Above Grade, Below Grade
Structure Type Vaulted Ceilings
New Construction N
Schools
Elementary Schools Franklin Sherman
Middle Schools Cooper
High Schools Langley
School District Fairfax County Public Schools
Others
Senior Community No
Tax ID 22-3-1- -65
Ownership Fee Simple
SqFt Source Assessor
Special Listing Condition Standard
Read Less

Bought with Scott C Shawkey • Keller Williams Realty
GET MORE INFORMATION




