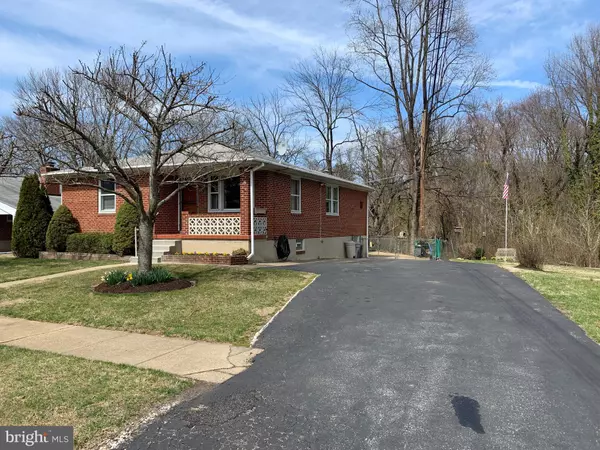For more information regarding the value of a property, please contact us for a free consultation.
5845 DAYBREAK TER Baltimore, MD 21206
Want to know what your home might be worth? Contact us for a FREE valuation!

Our team is ready to help you sell your home for the highest possible price ASAP
Key Details
Sold Price $229,900
Property Type Single Family Home
Sub Type Detached
Listing Status Sold
Purchase Type For Sale
Square Footage 2,500 sqft
Price per Sqft $91
Subdivision Hazelwood Manor
MLS Listing ID MDBC446064
Sold Date 05/14/19
Style Ranch/Rambler
Bedrooms 3
Full Baths 2
HOA Y/N N
Abv Grd Liv Area 1,300
Originating Board BRIGHT
Year Built 1961
Annual Tax Amount $2,745
Tax Year 2018
Lot Size 6,666 Sqft
Acres 0.15
Lot Dimensions 1.00 x
Property Description
Wow! Wonderful Location, Backs to Red House Creek Stream and Wildlife Sanctuary! This setting is Private and Beautiful, Watch the Deer, Fox ,Many Birds/ Ducks & Beautiful Lush Landscaping! This Brick Porch Front Rancher is perched on a beautiful Nature Setting and is just what you have been searching for. Inside you will find a Gorgeous Open Floor Plan, with Large Bright Spacious rooms throughout with Hardwood Flooring on most of the main level, Wonderful Open Kitchen w/ Stainless Steal Appliances and opens to Beautiful Dining Room with lots of natural light! Huge Lower Level Family Room with warm Gas Fireplace, additional full bath, Office/4th Bedroom & Work Shop! Large Blacktop Driveway leads to Awesome Oversized Garage too! This is a MUST SEE!! You will love it!! THE LOT NEXT DOOR ALSO CONVEYS
Location
State MD
County Baltimore
Zoning R1
Rooms
Other Rooms Living Room, Dining Room, Bedroom 2, Bedroom 3, Kitchen, Family Room, Bedroom 1, Mud Room, Office, Utility Room, Workshop, Full Bath
Basement Full, Daylight, Partial, Connecting Stairway, Heated, Fully Finished, Improved, Outside Entrance, Interior Access, Sump Pump, Space For Rooms, Walkout Stairs, Windows, Workshop
Main Level Bedrooms 3
Interior
Interior Features Breakfast Area, Carpet, Ceiling Fan(s), Entry Level Bedroom, Family Room Off Kitchen, Floor Plan - Open, Formal/Separate Dining Room, Kitchen - Eat-In, Kitchen - Table Space, Recessed Lighting, Window Treatments, Wood Floors
Hot Water Natural Gas
Heating Forced Air
Cooling Central A/C, Ceiling Fan(s)
Flooring Carpet, Hardwood, Vinyl
Fireplaces Number 1
Fireplaces Type Mantel(s), Heatilator
Equipment Disposal, Dryer - Gas, Exhaust Fan, Icemaker, Microwave, Oven/Range - Gas, Range Hood, Refrigerator, Washer, Water Heater, Stainless Steel Appliances
Fireplace Y
Window Features Screens,Storm,Double Pane
Appliance Disposal, Dryer - Gas, Exhaust Fan, Icemaker, Microwave, Oven/Range - Gas, Range Hood, Refrigerator, Washer, Water Heater, Stainless Steel Appliances
Heat Source Natural Gas
Laundry Basement
Exterior
Exterior Feature Patio(s), Porch(es)
Parking Features Garage - Side Entry, Oversized
Garage Spaces 5.0
Utilities Available Cable TV, Multiple Phone Lines, Natural Gas Available
Water Access N
View Garden/Lawn, Creek/Stream, Trees/Woods
Roof Type Asphalt
Accessibility Other
Porch Patio(s), Porch(es)
Total Parking Spaces 5
Garage Y
Building
Lot Description Backs to Trees, Landscaping, Secluded, Stream/Creek, Additional Lot(s)
Story 2
Sewer Public Sewer
Water Public
Architectural Style Ranch/Rambler
Level or Stories 2
Additional Building Above Grade, Below Grade
Structure Type Dry Wall
New Construction N
Schools
School District Baltimore County Public Schools
Others
Senior Community No
Tax ID 04141421040110
Ownership Fee Simple
SqFt Source Estimated
Security Features Electric Alarm
Horse Property N
Special Listing Condition Standard
Read Less

Bought with Leonte R Christian • Cummings & Co. Realtors
GET MORE INFORMATION




