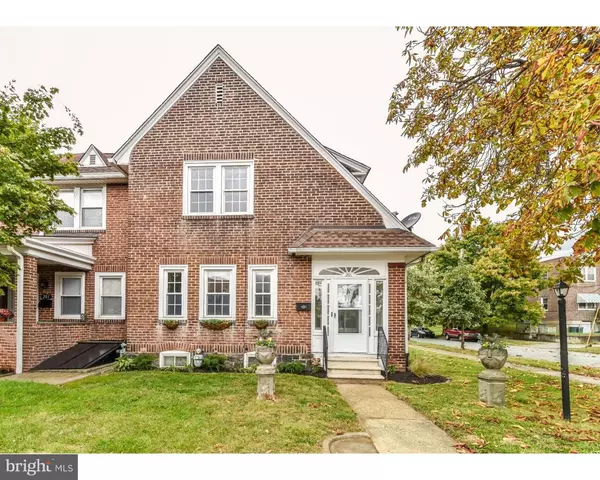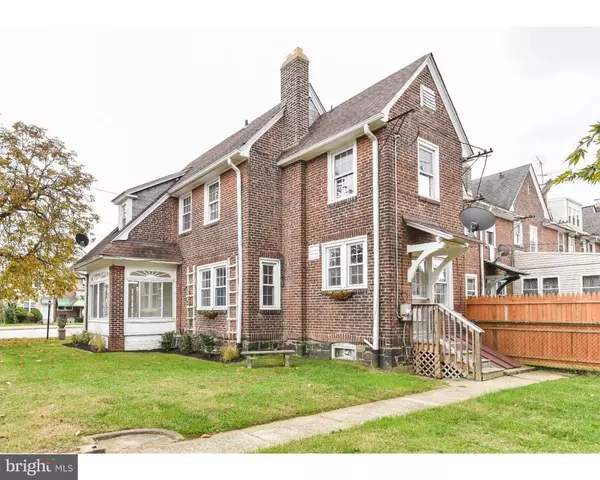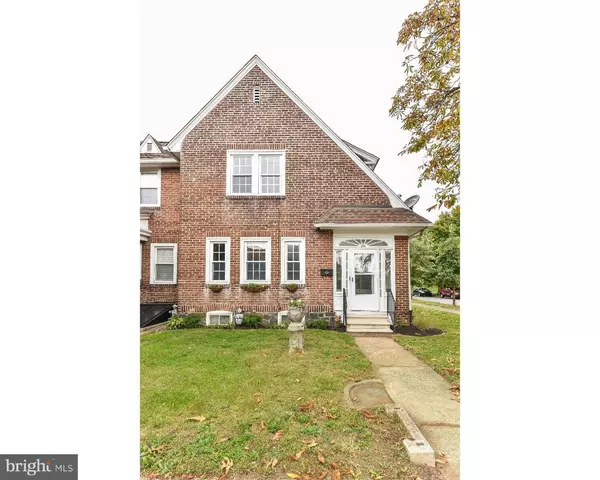For more information regarding the value of a property, please contact us for a free consultation.
201 S UNION ST Wilmington, DE 19805
Want to know what your home might be worth? Contact us for a FREE valuation!

Our team is ready to help you sell your home for the highest possible price ASAP
Key Details
Sold Price $149,900
Property Type Townhouse
Sub Type End of Row/Townhouse
Listing Status Sold
Purchase Type For Sale
Square Footage 1,450 sqft
Price per Sqft $103
Subdivision Union Park Gardens
MLS Listing ID DENC471950
Sold Date 05/15/19
Style Other
Bedrooms 3
Full Baths 2
HOA Y/N N
Abv Grd Liv Area 1,450
Originating Board BRIGHT
Year Built 1918
Annual Tax Amount $1,435
Tax Year 2019
Lot Size 3,485 Sqft
Acres 0.08
Lot Dimensions 36X100
Property Description
Popular Union Park Gardens end unit town home situated on a corner lot. This 3 Bedroom, 2 Full Bath home has been professional painted throughout (2017), new wall-to-wall neutral carpeting (2017), and more. The kitchen has brand new granite countertops, recessed sink, tiled flooring, and new appliances including gas stove & dishwasher. Upon entry into the enclosed front sitting porch with tiled flooring, you'll notice spacious living room and traditional dining room. The upper level has three ample bedrooms with ceiling fans in each room. The full bathroom is very spacious. The basement area has a full bathroom and offers lots of storage space. Bilco doors lead to the rear yard. Red Clay schools are a plus. Available for immediate occupancy. Call to schedule an appointment today.
Location
State DE
County New Castle
Area Wilmington (30906)
Zoning RES
Rooms
Other Rooms Living Room, Dining Room, Primary Bedroom, Bedroom 2, Kitchen, Bedroom 1, Laundry, Other
Basement Full, Unfinished, Outside Entrance
Interior
Interior Features Kitchen - Eat-In
Hot Water Natural Gas
Heating Radiator
Cooling Wall Unit
Flooring Fully Carpeted, Vinyl, Tile/Brick
Equipment Dishwasher, Refrigerator, Energy Efficient Appliances
Fireplace N
Window Features Replacement
Appliance Dishwasher, Refrigerator, Energy Efficient Appliances
Heat Source Natural Gas
Laundry Basement
Exterior
Exterior Feature Porch(es)
Utilities Available Cable TV
Water Access N
Roof Type Shingle
Accessibility Mobility Improvements
Porch Porch(es)
Garage N
Building
Lot Description Corner
Story 2
Foundation Brick/Mortar
Sewer Public Sewer
Water Public
Architectural Style Other
Level or Stories 2
Additional Building Above Grade
New Construction N
Schools
Elementary Schools Austin D. Baltz
Middle Schools Alexis I. Du Pont
High Schools Thomas Mckean
School District Red Clay Consolidated
Others
Senior Community No
Tax ID 26-033.10-233
Ownership Fee Simple
SqFt Source Assessor
Acceptable Financing Conventional, VA, FHA 203(b)
Listing Terms Conventional, VA, FHA 203(b)
Financing Conventional,VA,FHA 203(b)
Special Listing Condition Standard
Read Less

Bought with Andrew Mulrine IV • RE/MAX Associates-Hockessin
GET MORE INFORMATION




