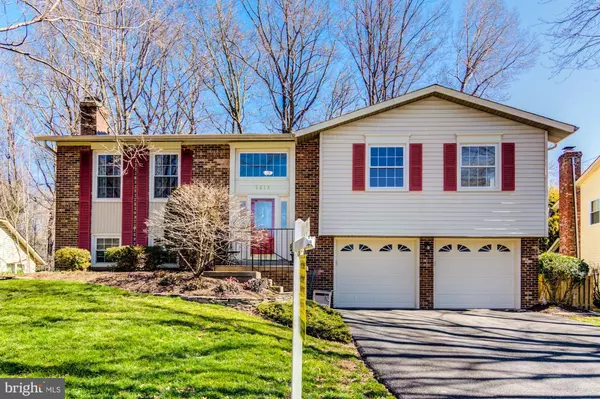For more information regarding the value of a property, please contact us for a free consultation.
9612 SHIPWRIGHT DR Burke, VA 22015
Want to know what your home might be worth? Contact us for a FREE valuation!

Our team is ready to help you sell your home for the highest possible price ASAP
Key Details
Sold Price $586,000
Property Type Single Family Home
Sub Type Detached
Listing Status Sold
Purchase Type For Sale
Square Footage 2,344 sqft
Price per Sqft $250
Subdivision Longwood Knolls
MLS Listing ID VAFX999918
Sold Date 05/15/19
Style Split Foyer
Bedrooms 4
Full Baths 2
Half Baths 1
HOA Fees $4/ann
HOA Y/N Y
Abv Grd Liv Area 1,372
Originating Board BRIGHT
Year Built 1978
Annual Tax Amount $6,073
Tax Year 2019
Lot Size 9,632 Sqft
Acres 0.22
Property Description
OFFERS DUE BY 5PM MONDAY 3/18*Beautifully Updated & Remodeled Home in Sought After Longwood Knolls*Set conveniently off the Fairfax County Pkwy and Lee Chapel Rd*Remodeled Kitchen 2010 w/beautiful cabinetry w/quiet close drawers & pantry w/pullout drawers too*All Stainless Steel Appliances in Kitchen including French Door Refrigerator, Smooth Top Stove, Granite Counter-tops, Tile Back-splash, Recessed Lights & Under Cabinet Lighting*New Slider to Deck also in 2010*Both full baths upstairs also remodeled in 2010*Vinyl tilt-in insulated windows*Plantation shutters in the Master Bedroom*Lots of fresh paint & new carpet. Deck off the Kitchen w/Updated Slider*Lower Level Patio too overlooks fully fenced yard*Rec room w/wood burning fireplace*New Lower Level Slider 2018*NEW HVAC 2017*NEW WATER HEATER 2017*NEW ATTIC INSULATION 2018*2 car garage has lots of built-in shelves for extra storage*South Run Park & Burke Lake Park Nearby*NOTE: HOA Fee only $55 per year not monthly*Seller have found a home of choice and would prefer to close 5/15-5/22 with an option to rent back through 6/30 though they hope to not need all of that time to rent back.
Location
State VA
County Fairfax
Zoning 131
Rooms
Other Rooms Living Room, Dining Room, Primary Bedroom, Bedroom 2, Bedroom 3, Bedroom 4, Kitchen, Family Room
Basement Full, Walkout Level, Daylight, Full
Main Level Bedrooms 3
Interior
Interior Features Carpet, Floor Plan - Traditional, Formal/Separate Dining Room, Kitchen - Eat-In, Kitchen - Country, Kitchen - Gourmet, Kitchen - Island, Primary Bath(s), Upgraded Countertops, Wood Floors
Heating Heat Pump(s)
Cooling Central A/C
Flooring Carpet, Ceramic Tile, Hardwood
Fireplaces Number 1
Fireplaces Type Wood
Equipment Built-In Microwave, Dishwasher, Disposal, Dryer - Electric, Oven - Self Cleaning, Oven/Range - Electric, Refrigerator, Stainless Steel Appliances, Icemaker, Water Heater, Washer
Furnishings No
Fireplace Y
Window Features Double Pane,Vinyl Clad
Appliance Built-In Microwave, Dishwasher, Disposal, Dryer - Electric, Oven - Self Cleaning, Oven/Range - Electric, Refrigerator, Stainless Steel Appliances, Icemaker, Water Heater, Washer
Heat Source Electric
Laundry Lower Floor
Exterior
Exterior Feature Deck(s), Patio(s)
Parking Features Garage - Front Entry, Garage Door Opener, Additional Storage Area
Garage Spaces 2.0
Fence Wood
Utilities Available Electric Available, Cable TV Available, Phone Available, Sewer Available, Water Available
Water Access N
Accessibility None
Porch Deck(s), Patio(s)
Attached Garage 2
Total Parking Spaces 2
Garage Y
Building
Story 2
Sewer Public Sewer
Water Public
Architectural Style Split Foyer
Level or Stories 2
Additional Building Above Grade, Below Grade
Structure Type Dry Wall
New Construction N
Schools
Elementary Schools Cherry Run
Middle Schools Lake Braddock Secondary School
High Schools Lake Braddock
School District Fairfax County Public Schools
Others
Senior Community No
Tax ID 0883 03 0164
Ownership Fee Simple
SqFt Source Assessor
Acceptable Financing Cash, Conventional, FHA, Negotiable, VA
Horse Property N
Listing Terms Cash, Conventional, FHA, Negotiable, VA
Financing Cash,Conventional,FHA,Negotiable,VA
Special Listing Condition Standard
Read Less

Bought with Katharine D Binkley • Realty ONE Group Capital
GET MORE INFORMATION




