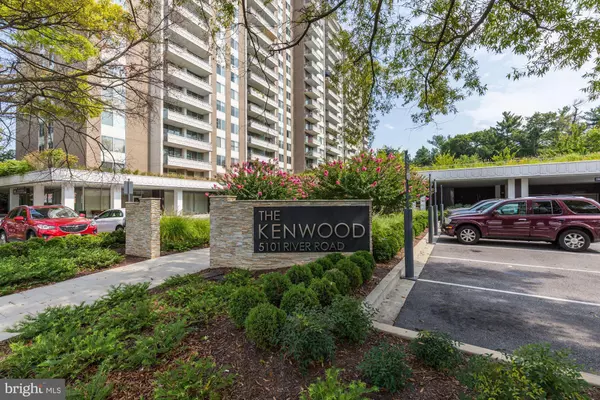For more information regarding the value of a property, please contact us for a free consultation.
5101 RIVER RD #1905 Bethesda, MD 20816
Want to know what your home might be worth? Contact us for a FREE valuation!

Our team is ready to help you sell your home for the highest possible price ASAP
Key Details
Sold Price $395,000
Property Type Condo
Sub Type Condo/Co-op
Listing Status Sold
Purchase Type For Sale
Square Footage 1,360 sqft
Price per Sqft $290
Subdivision The Kenwood
MLS Listing ID MDMC625132
Sold Date 05/15/19
Style Other
Bedrooms 2
Full Baths 2
Condo Fees $1,050/mo
HOA Y/N N
Abv Grd Liv Area 1,360
Originating Board BRIGHT
Year Built 1969
Annual Tax Amount $3,486
Tax Year 2019
Property Description
This spacious penthouse condo is located in the desirable, Kenwood building in Bethesda, MD. This newly updated unit offers an open floor plan, balcony, two bedrooms, two bathrooms, and a rarely available tandem two car parking space. The generously sized, renovated kitchen features stainless steel appliances, white cabinetry with under cabinet lighting, and a built-in wine fridge. The large dining room is big enough to seat eight and flows to the large living space with a wall of custom built-ins and sliding plantation shutters that lead to the balcony with western views into MD and VA. The stunning master bedroom with en-suite bath comes equipped with a ceiling fan, two large closets, and plantation shutters. Rounding out the space is a second bedroom that has been opened to the living room for additional flex living space that can be used as an office, family room, or bedroom. The owners have thoughtfully opened up door frames, changed light fixtures, replaced the floors throughout, renovated both bathrooms, and changed all interior doors with sliding or pocket doors to enlarge hallways and closets. The penthouse offers higher ceilings compared to all other floors in the building, and no need to worry about a noisy neighbor above you. This unit is truly move in ready and rare to find.The building amenities features elevators, exercise room, extra storage, party room, outdoor swimming pool, putting green, and 24 hour security. The location offers close proximity to Bethesda, Friendship Heights, parks, restaurants, Red Line Metro, Giant, and Whole Foods and much more.
Location
State MD
County Montgomery
Zoning GREAT
Rooms
Main Level Bedrooms 2
Interior
Interior Features Built-Ins, Ceiling Fan(s), Combination Dining/Living, Kitchen - Gourmet, Primary Bath(s), Wood Floors
Heating Forced Air
Cooling Central A/C
Equipment Washer
Appliance Washer
Heat Source Electric
Exterior
Parking Features Underground
Garage Spaces 4.0
Amenities Available Putting Green, Pool - Outdoor, Fitness Center, Reserved/Assigned Parking
Water Access N
Accessibility Other
Attached Garage 2
Total Parking Spaces 4
Garage Y
Building
Story 1
Unit Features Hi-Rise 9+ Floors
Sewer Public Sewer
Water Public
Architectural Style Other
Level or Stories 1
Additional Building Above Grade, Below Grade
New Construction N
Schools
Elementary Schools Somerset
Middle Schools Westland
High Schools Walt Whitman
School District Montgomery County Public Schools
Others
HOA Fee Include Electricity,Sewer,Heat,Parking Fee,Pool(s),Common Area Maintenance,Ext Bldg Maint,Management,Reserve Funds,Snow Removal,Water
Senior Community No
Tax ID 160701960395
Ownership Condominium
Special Listing Condition Standard
Read Less

Bought with Carolyn N Sappenfield • RE/MAX Realty Services
GET MORE INFORMATION




